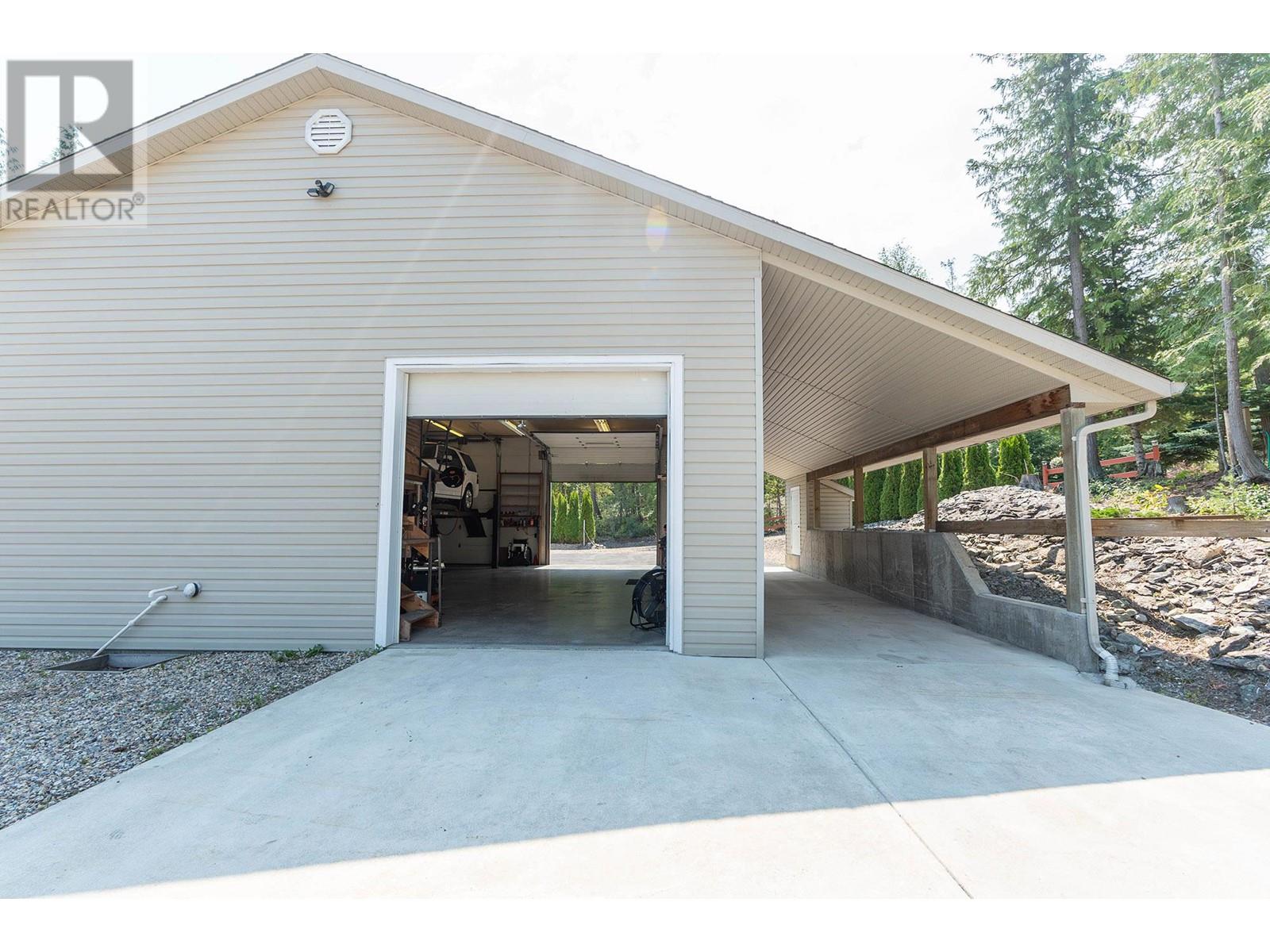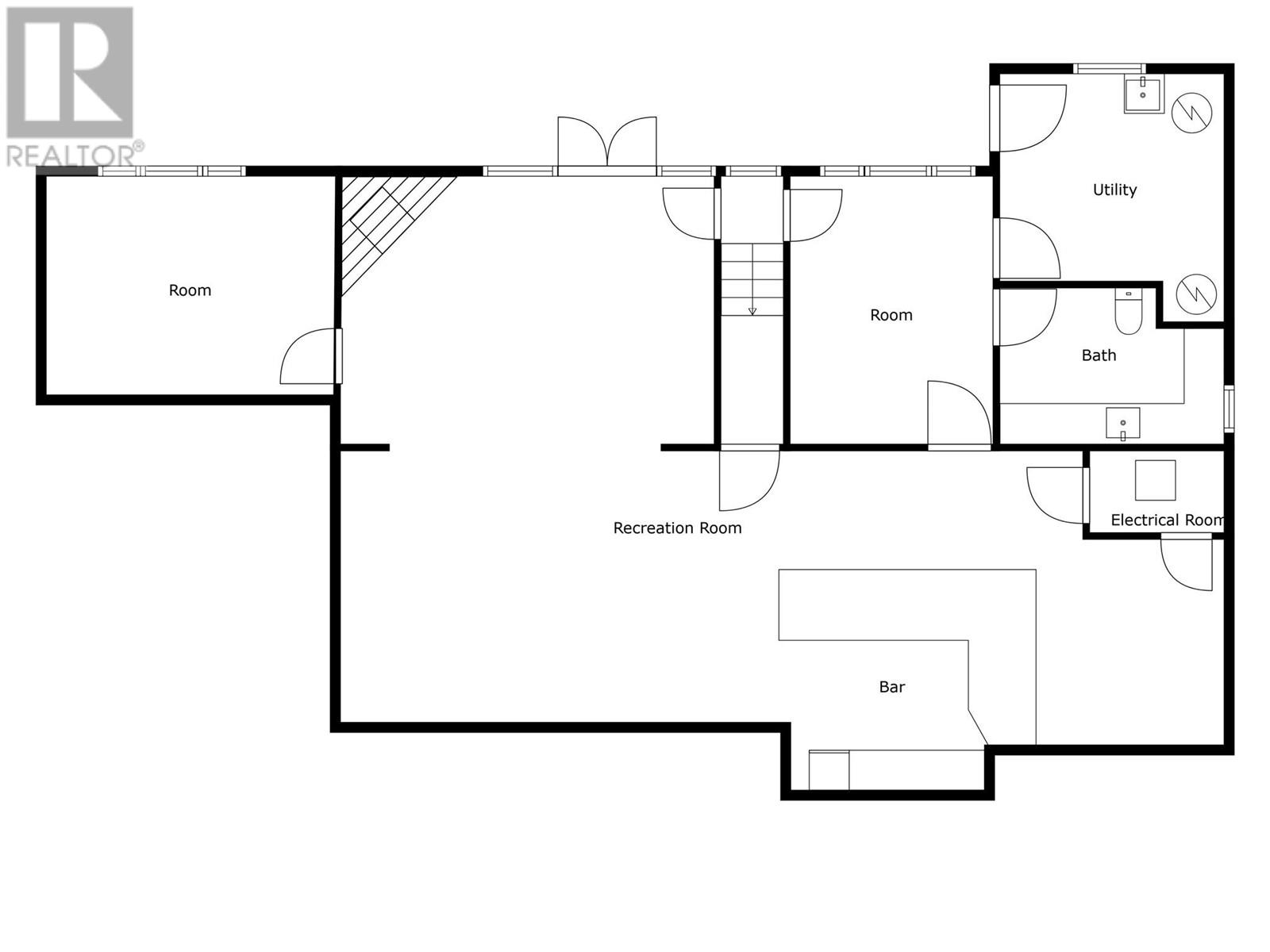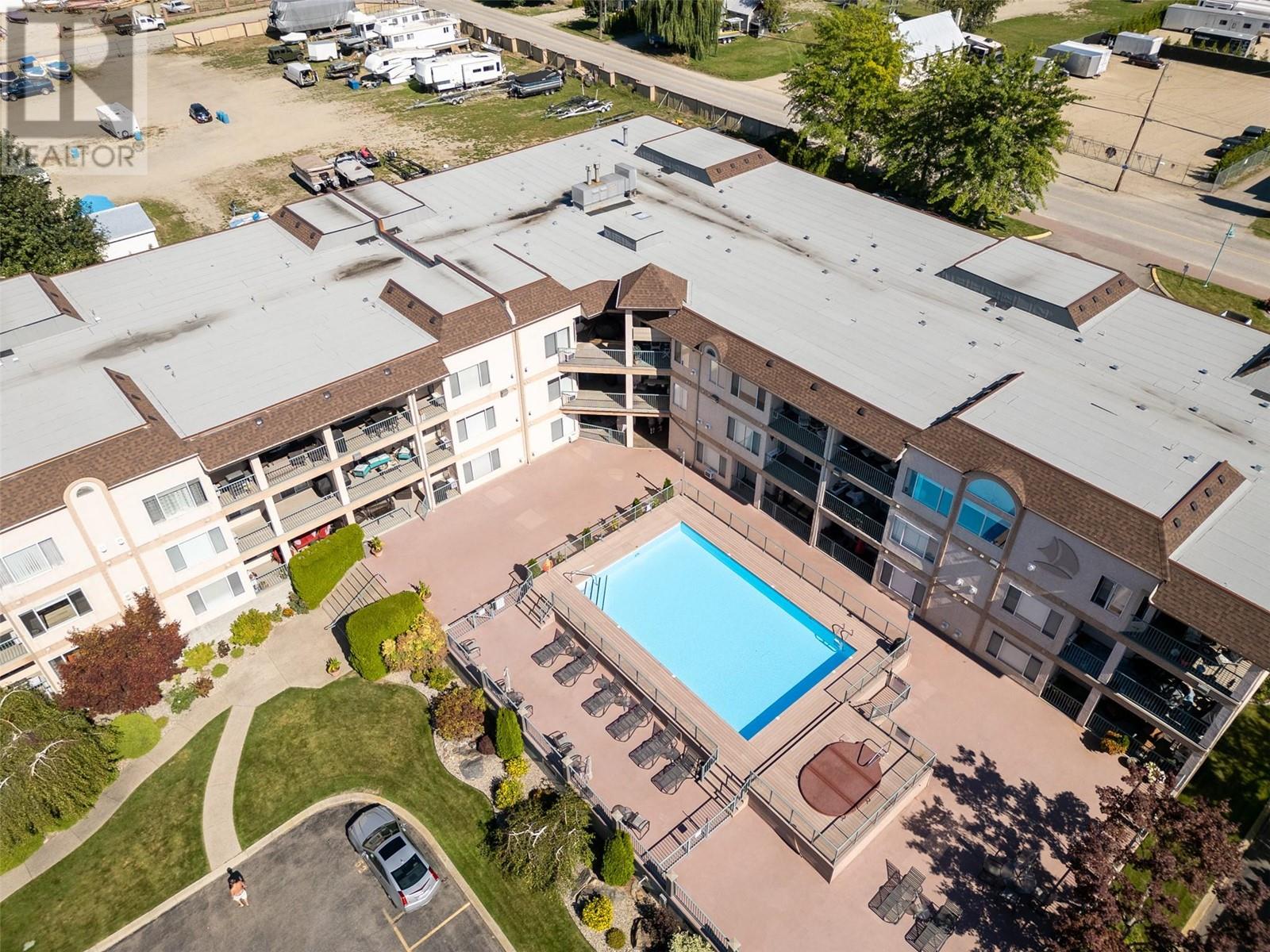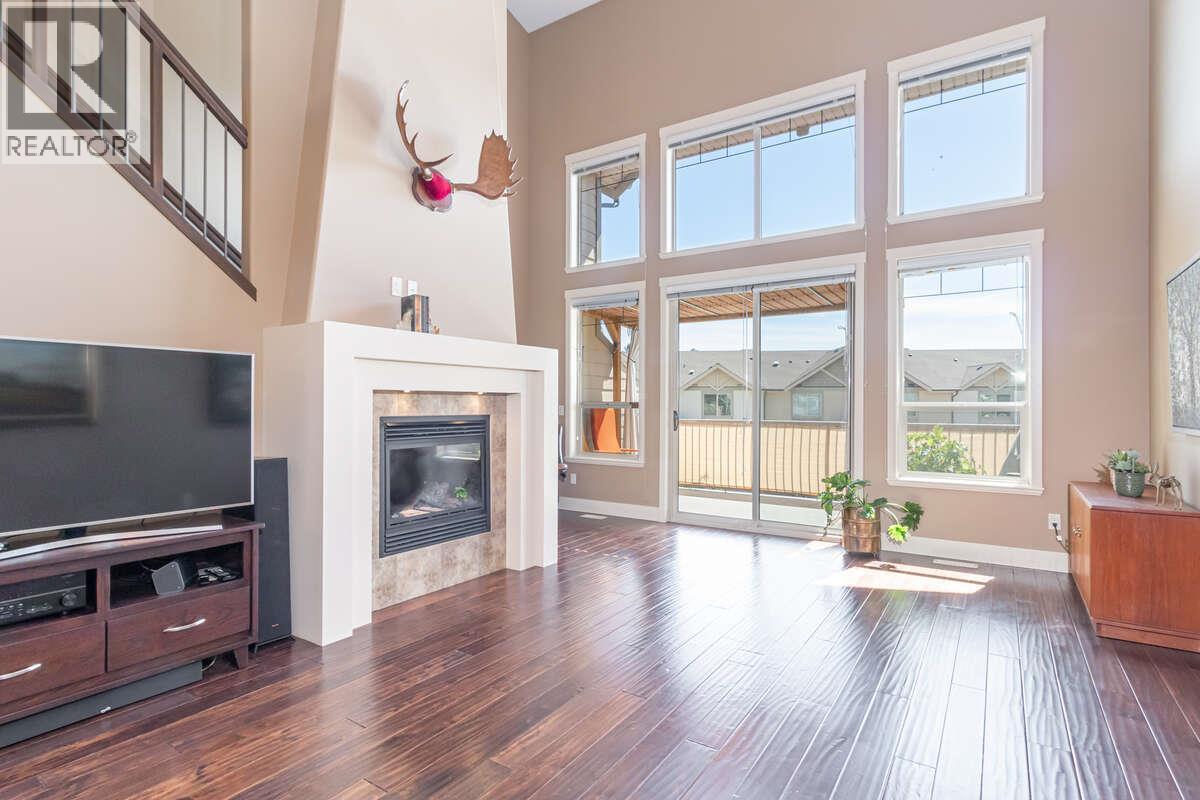1406 Huckleberry Drive Lot# 12
Sorrento, British Columbia V0E2W1
| Bathroom Total | 3 |
| Bedrooms Total | 4 |
| Half Bathrooms Total | 1 |
| Year Built | 2004 |
| Cooling Type | Central air conditioning |
| Flooring Type | Carpeted, Ceramic Tile, Laminate, Linoleum |
| Heating Type | Forced air, See remarks |
| Stories Total | 2 |
| Mud room | Basement | 12'0'' x 10'9'' |
| Partial bathroom | Basement | 11'0'' x 5'9'' |
| Other | Basement | 22'6'' x 15'3'' |
| Games room | Basement | 21'7'' x 12'5'' |
| Bedroom | Basement | 11'0'' x 14'4'' |
| Family room | Basement | 18'9'' x 13'6'' |
| Laundry room | Main level | 8'9'' x 10'6'' |
| Full bathroom | Main level | 11'0'' x 7'8'' |
| Bedroom | Main level | 10'8'' x 9'9'' |
| Bedroom | Main level | 10'6'' x 12'0'' |
| 4pc Ensuite bath | Main level | 12'0'' x 5'0'' |
| Primary Bedroom | Main level | 12'7'' x 13'2'' |
| Living room | Main level | 16'9'' x 13'6'' |
| Dining room | Main level | 11'6'' x 13'0'' |
| Kitchen | Main level | 12'6'' x 10'6'' |
YOU MIGHT ALSO LIKE THESE LISTINGS
Previous
Next






















































