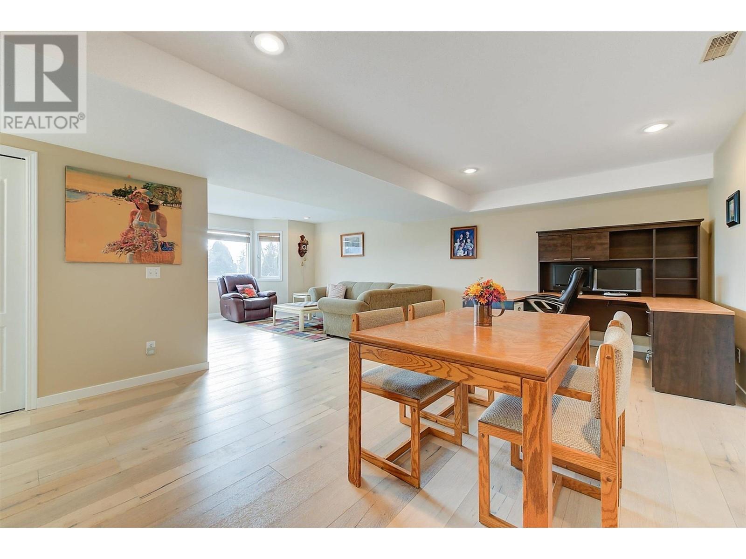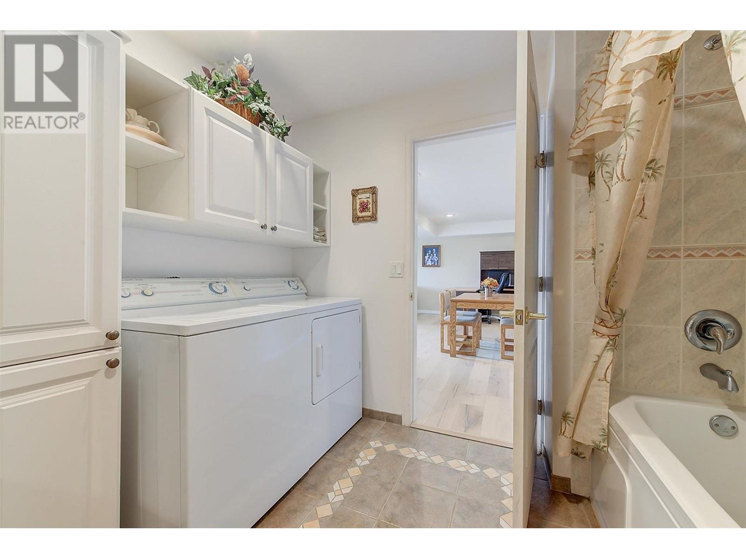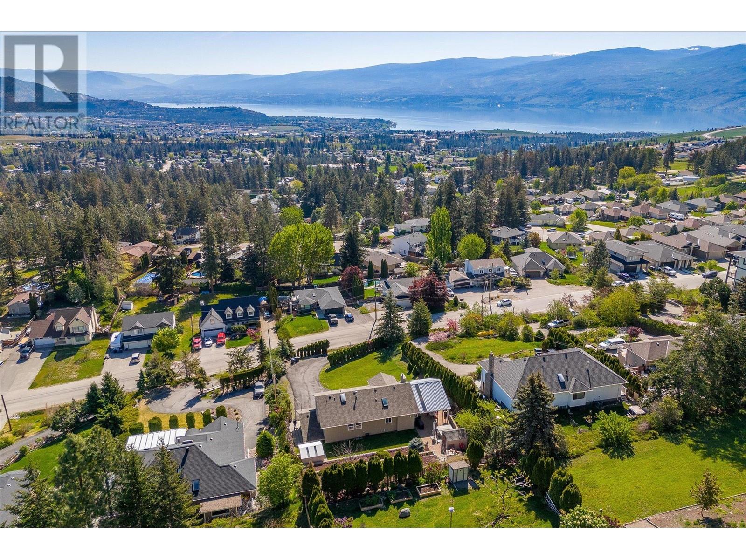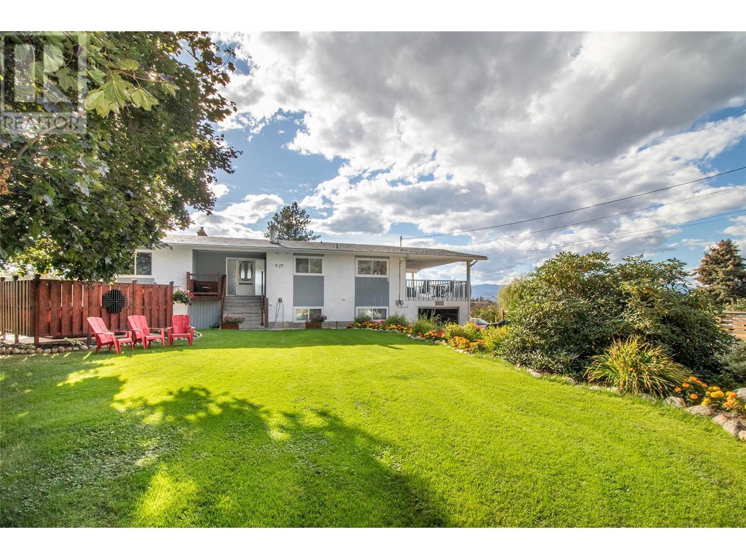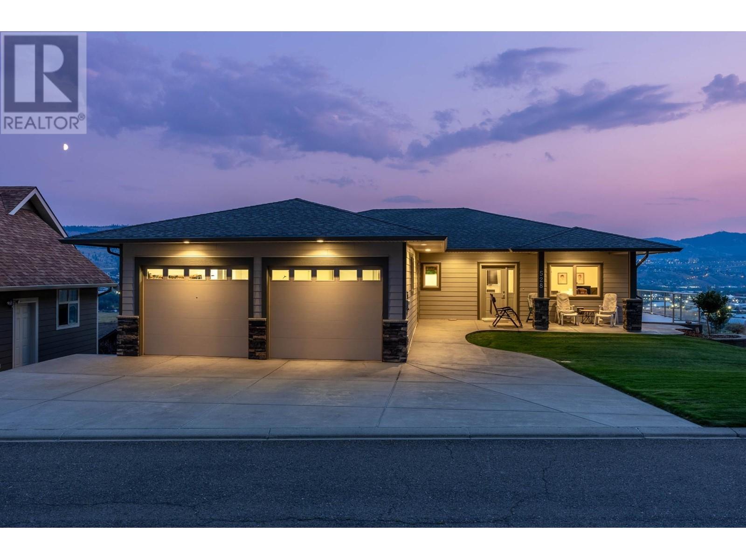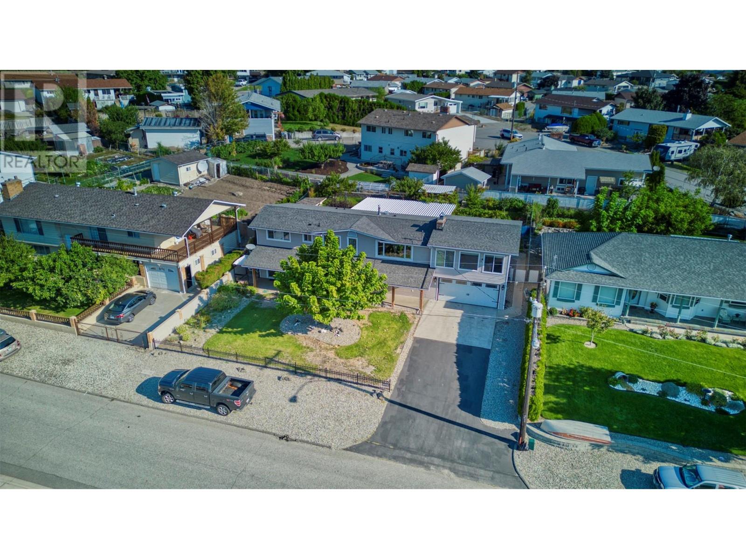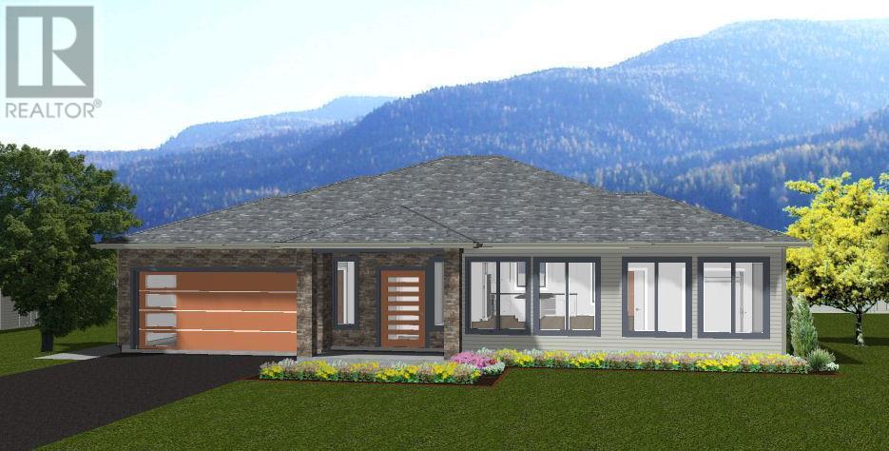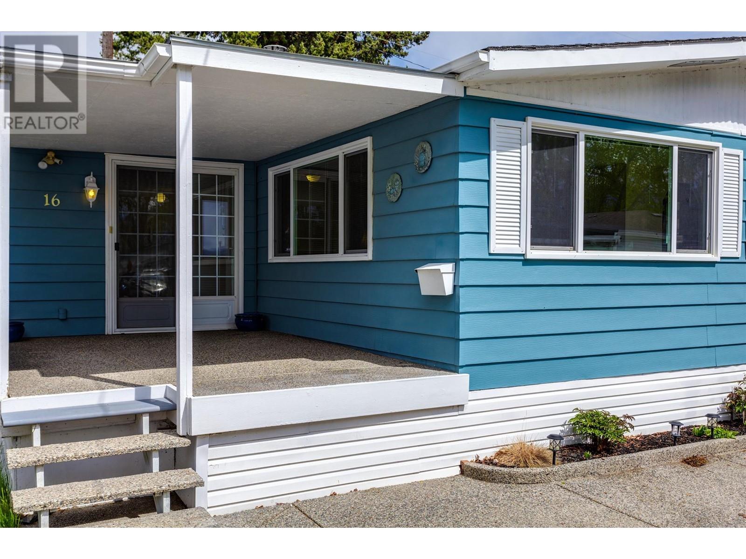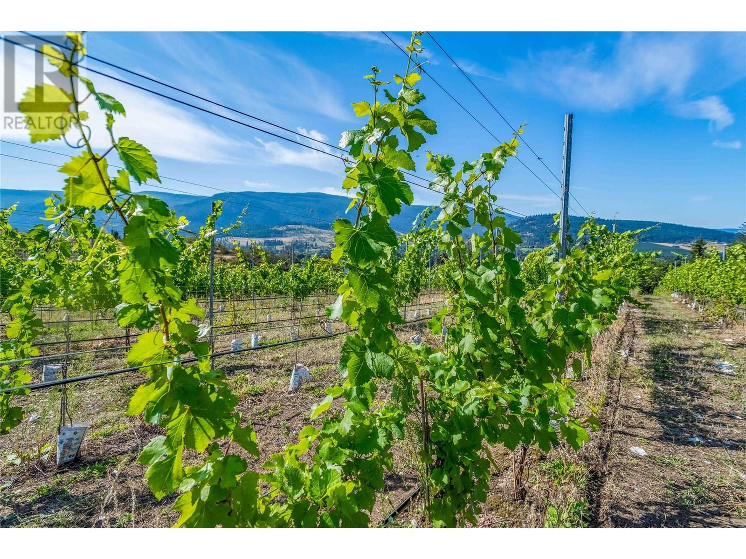3536 Ranch Road
West Kelowna, British Columbia V4T1A1
| Bathroom Total | 3 |
| Bedrooms Total | 3 |
| Half Bathrooms Total | 0 |
| Year Built | 1990 |
| Flooring Type | Carpeted, Hardwood, Tile |
| Heating Type | Forced air |
| Stories Total | 2 |
| Primary Bedroom | Second level | 11'4'' x 17'5'' |
| Living room | Second level | 16' x 17'3'' |
| Kitchen | Second level | 11'1'' x 8'1'' |
| Dining room | Second level | 12'6'' x 11'1'' |
| Bedroom | Second level | 10'5'' x 10'8'' |
| Bedroom | Second level | 9'6'' x 11'6'' |
| 4pc Bathroom | Second level | 5'1'' x 7'8'' |
| 3pc Ensuite bath | Second level | 7'3'' x 7'7'' |
| Utility room | Main level | 4'6'' x 4'6'' |
| Recreation room | Main level | 26'5'' x 19'11'' |
| Foyer | Main level | 9'8'' x 8'2'' |
| 4pc Bathroom | Main level | 9'6'' x 8'7'' |
YOU MIGHT ALSO LIKE THESE LISTINGS
Previous
Next






























