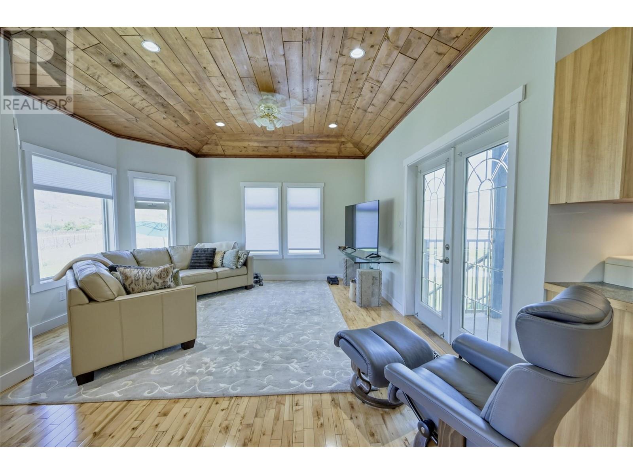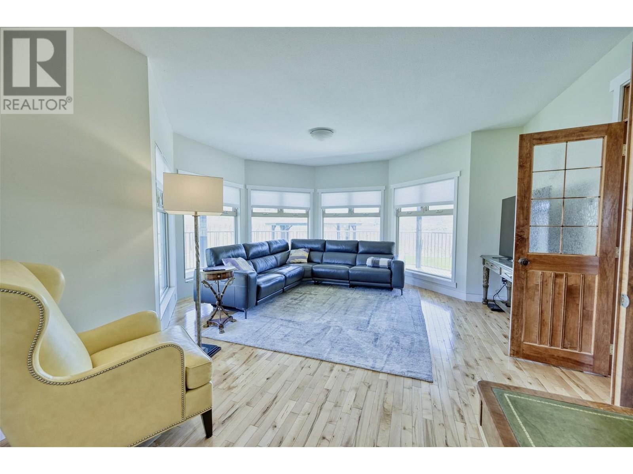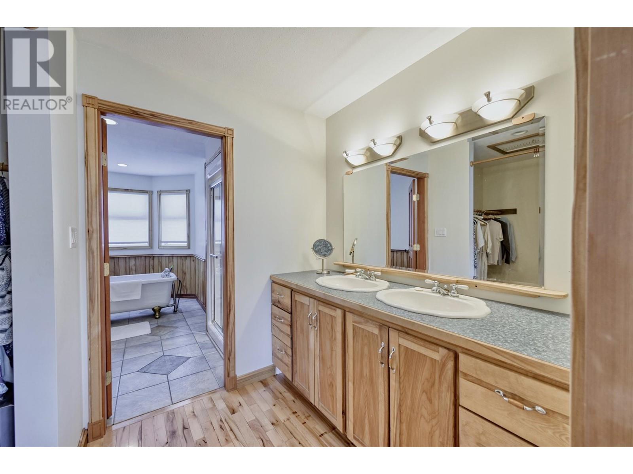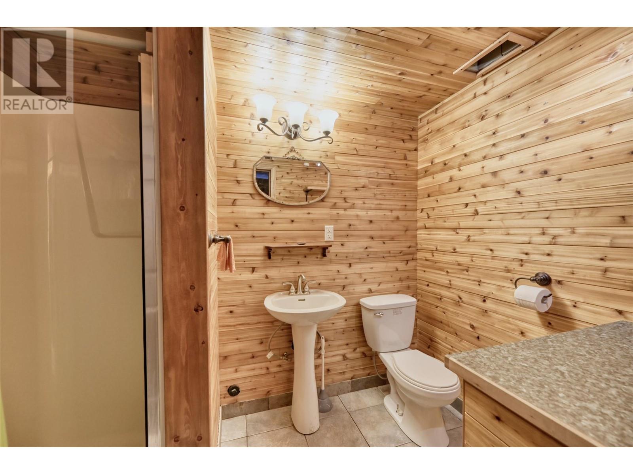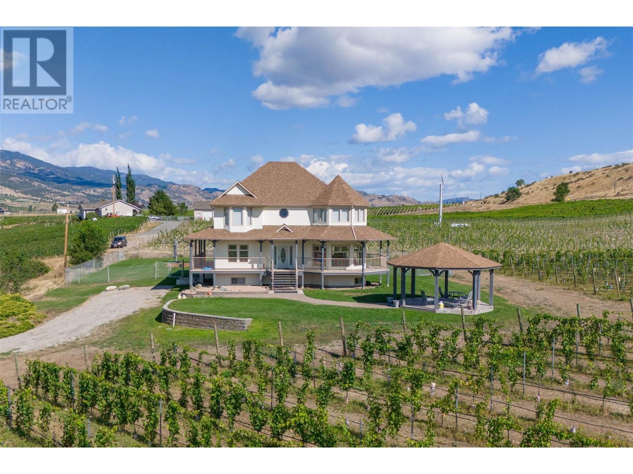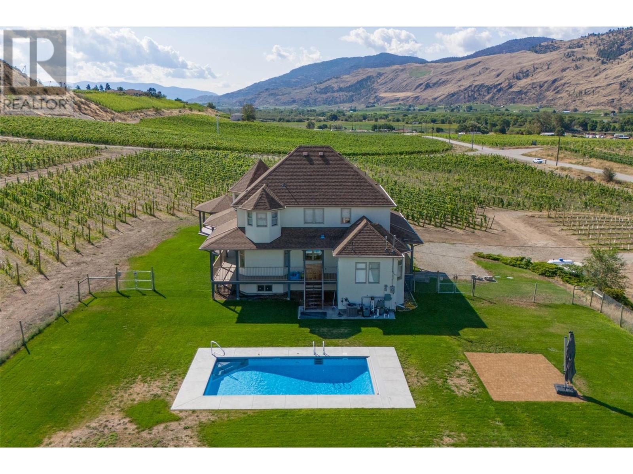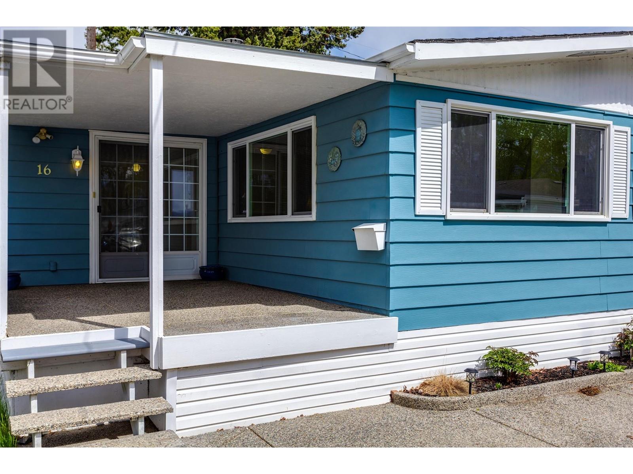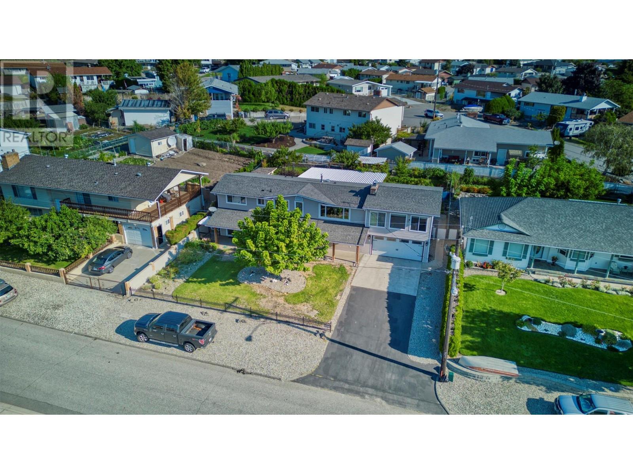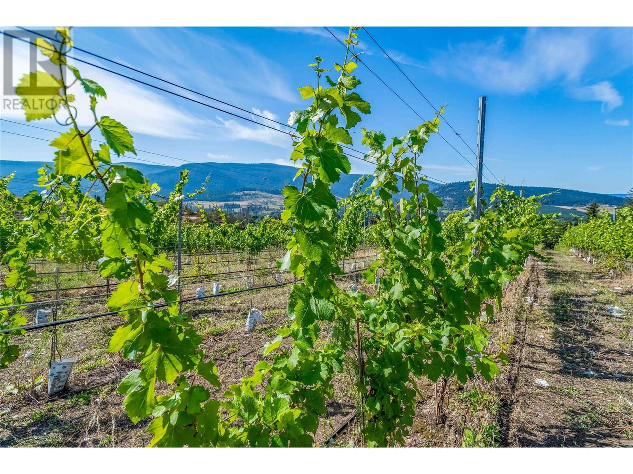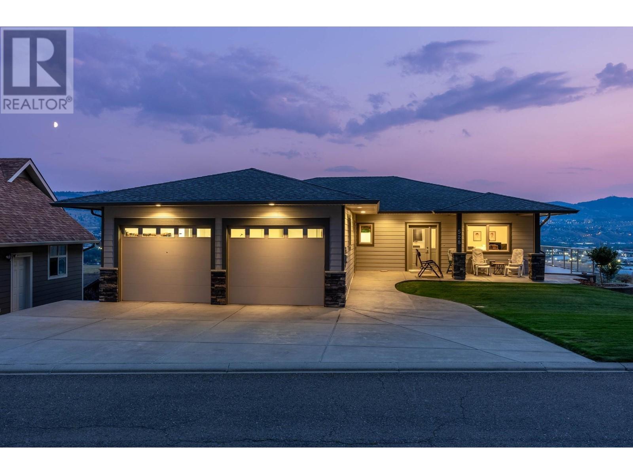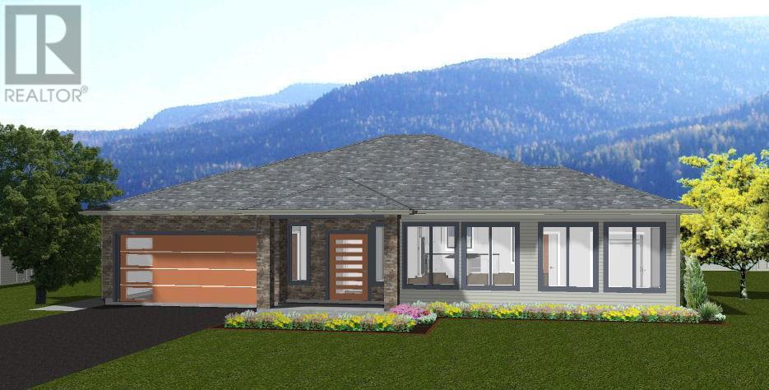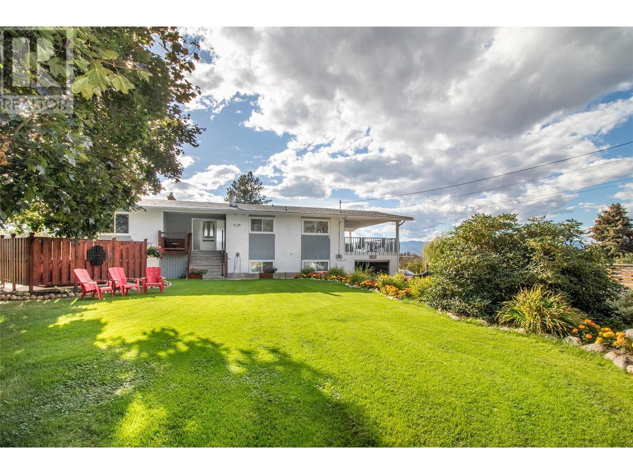4535 Ryegrass Road
Oliver, British Columbia V0H1T0
| Bathroom Total | 4 |
| Bedrooms Total | 5 |
| Half Bathrooms Total | 3 |
| Year Built | 2003 |
| Cooling Type | Central air conditioning |
| Flooring Type | Carpeted, Wood, Tile |
| Heating Type | Baseboard heaters, Forced air, See remarks |
| Heating Fuel | Electric |
| Stories Total | 3 |
| Primary Bedroom | Second level | 16'4'' x 19'7'' |
| Bedroom | Second level | 11'11'' x 11'10'' |
| Bedroom | Second level | 11'11'' x 12'1'' |
| Bedroom | Second level | 11'11'' x 8'10'' |
| Full ensuite bathroom | Second level | 12' x 19'3'' |
| Partial bathroom | Second level | 8'7'' x 8'3'' |
| Utility room | Basement | 11'11'' x 3' |
| Storage | Basement | 24'3'' x 14'6'' |
| Pantry | Basement | 7'10'' x 9'4'' |
| Family room | Basement | 16'1'' x 28'10'' |
| Bedroom | Basement | 13'1'' x 16'3'' |
| Recreation room | Basement | 11'7'' x 5'7'' |
| Partial bathroom | Basement | 8'2'' x 5'11'' |
| Office | Main level | 11'11'' x 9'11'' |
| Living room | Main level | 16'8'' x 21'2'' |
| Laundry room | Main level | 7' x 8'2'' |
| Kitchen | Main level | 23'11'' x 12'4'' |
| Foyer | Main level | 11'7'' x 6' |
| Family room | Main level | 14'5'' x 13'8'' |
| Dining room | Main level | 12'1'' x 14'1'' |
| Partial bathroom | Main level | 4'10'' x 5'10'' |
YOU MIGHT ALSO LIKE THESE LISTINGS
Previous
Next














