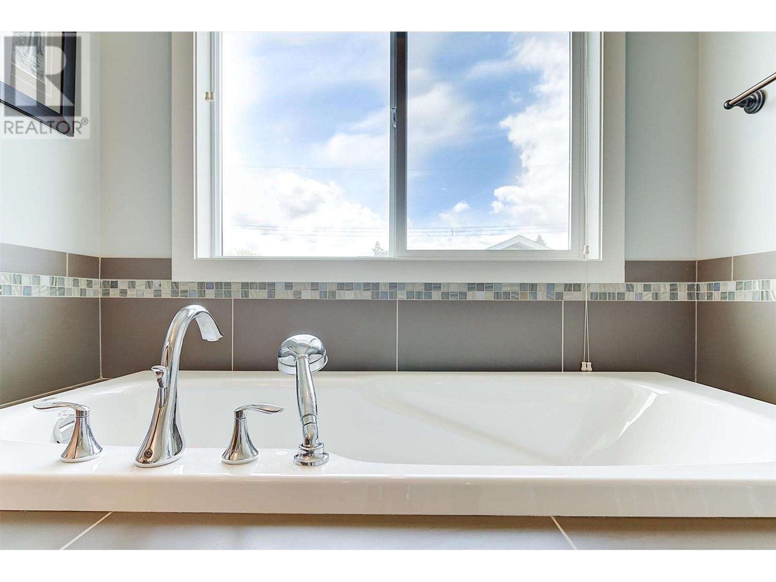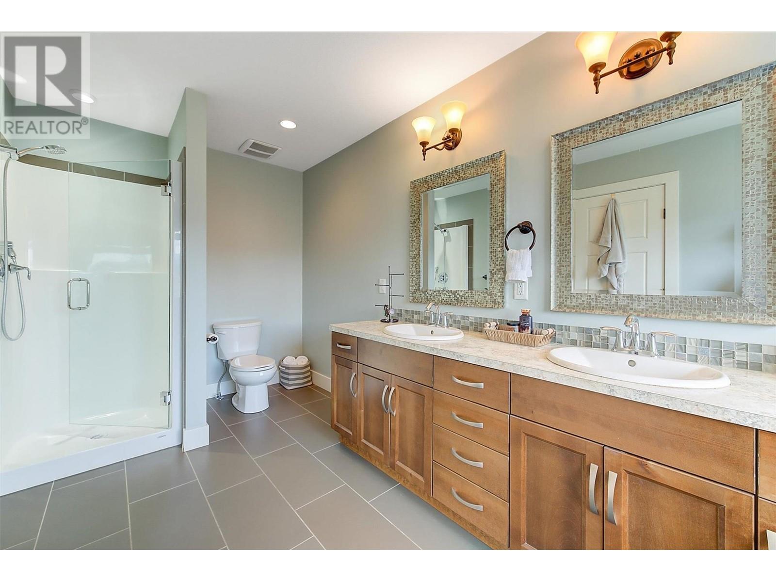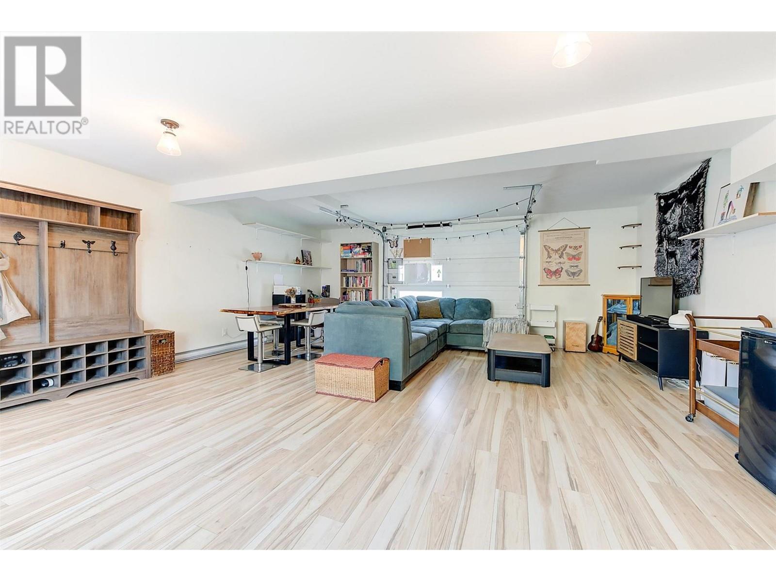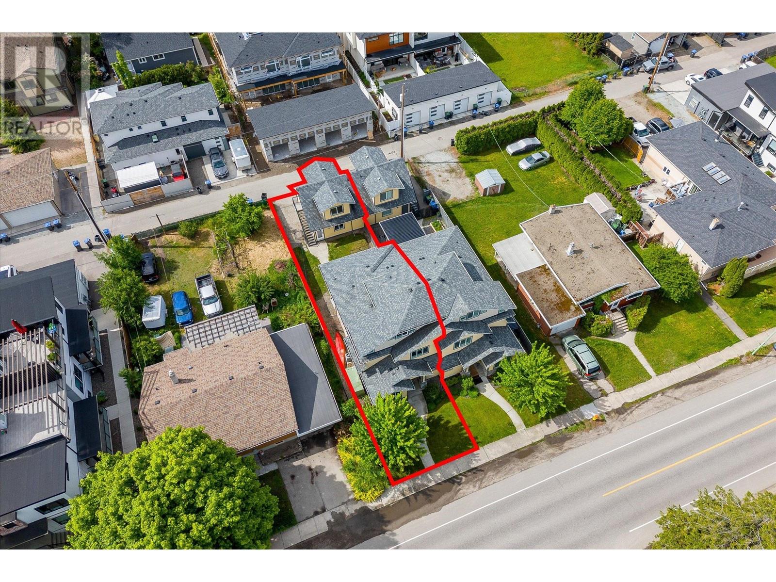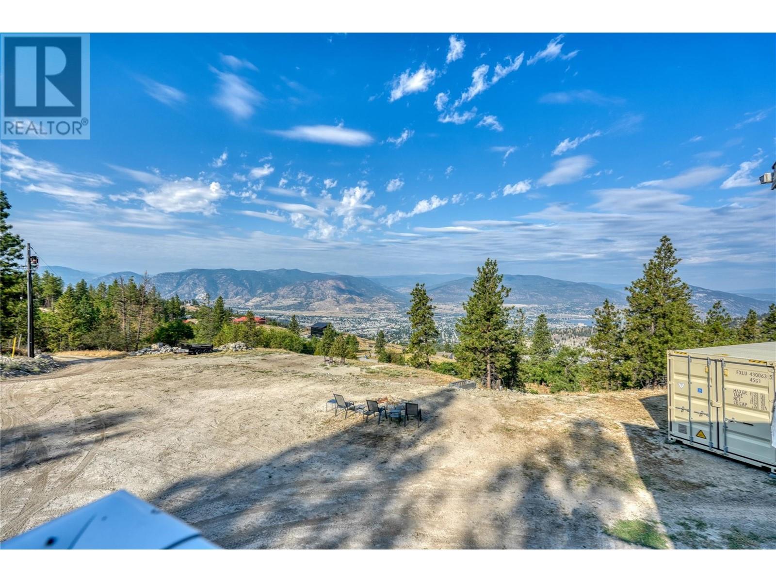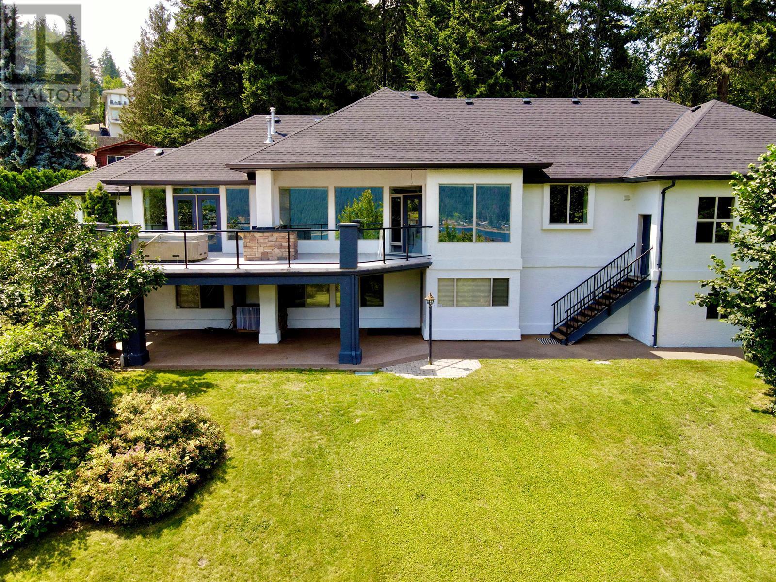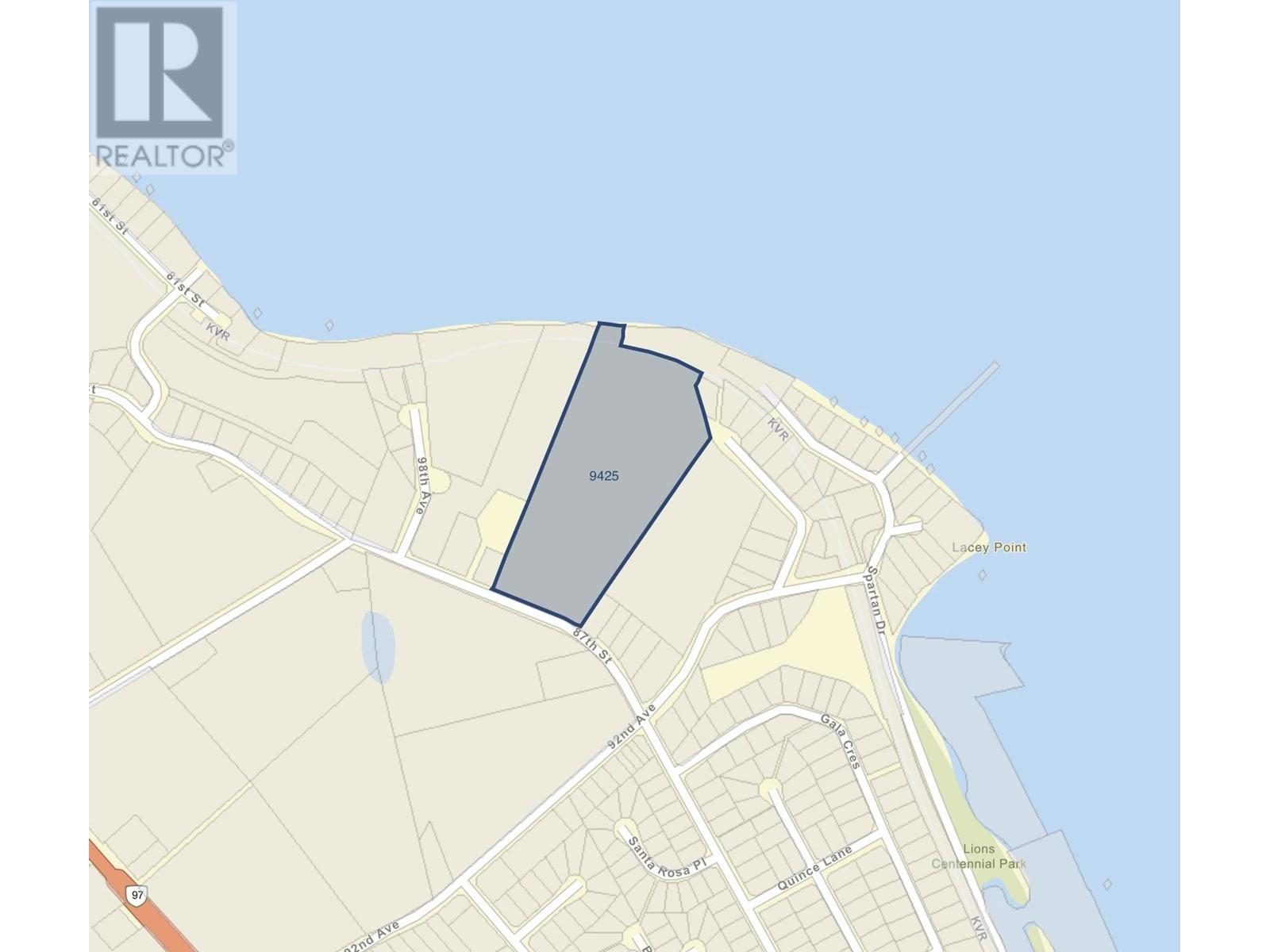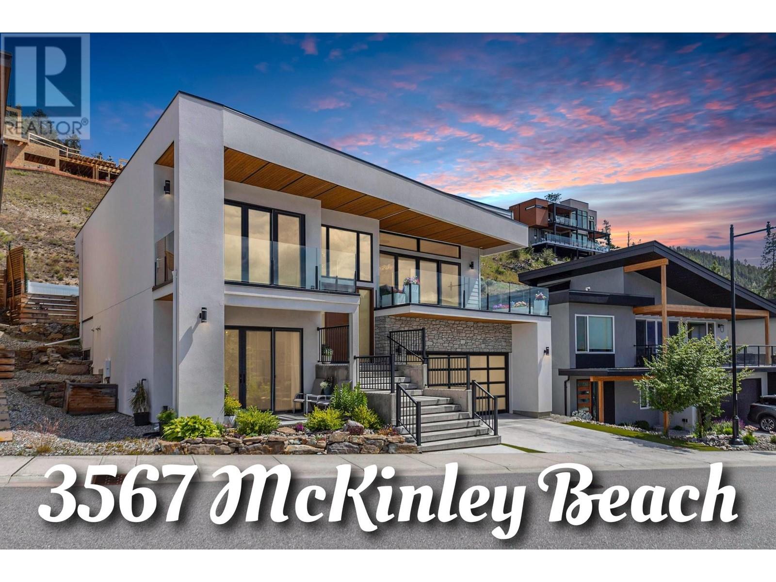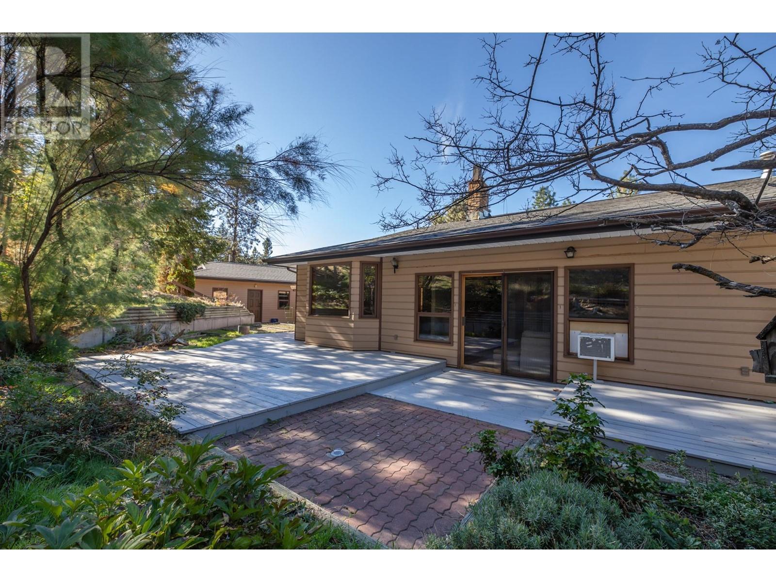847 Rose Avenue
Kelowna, British Columbia V1Y5K3
| Bathroom Total | 3 |
| Bedrooms Total | 3 |
| Half Bathrooms Total | 1 |
| Year Built | 2012 |
| Cooling Type | Central air conditioning |
| Flooring Type | Carpeted, Laminate, Tile, Vinyl |
| Heating Type | Forced air, See remarks |
| Stories Total | 3 |
| Primary Bedroom | Second level | 15'10'' x 18'6'' |
| Bedroom | Second level | 9'10'' x 10'9'' |
| Bedroom | Second level | 9'4'' x 11'1'' |
| 5pc Ensuite bath | Second level | 7'2'' x 15'10'' |
| 4pc Bathroom | Second level | 9'9'' x 4'11'' |
| Family room | Third level | 13'8'' x 18'9'' |
| Other | Main level | 20' x 20'10'' |
| Office | Main level | 9'4'' x 9'5'' |
| Living room | Main level | 15'11'' x 18'10'' |
| Kitchen | Main level | 10'11'' x 15'5'' |
| Dining room | Main level | 12'6'' x 13'2'' |
| 2pc Bathroom | Main level | 6'7'' x 5' |
| Other | Secondary Dwelling Unit | 4' x 4' |
| Full bathroom | Secondary Dwelling Unit | 7'6'' x 9'5'' |
| Primary Bedroom | Secondary Dwelling Unit | 14'9'' x 11'10'' |
| Kitchen | Secondary Dwelling Unit | 9'3'' x 10'1'' |
YOU MIGHT ALSO LIKE THESE LISTINGS
Previous
Next






















