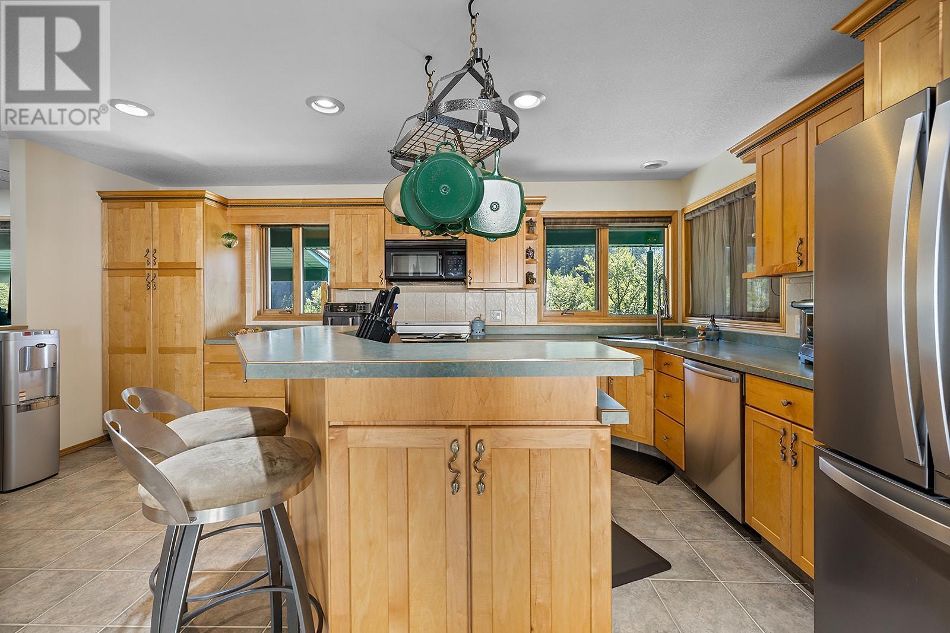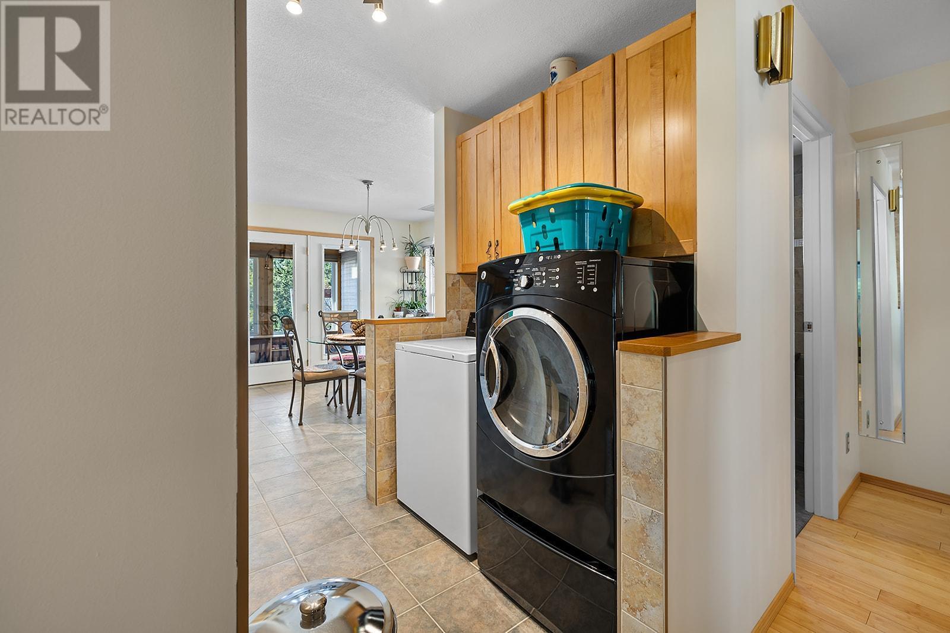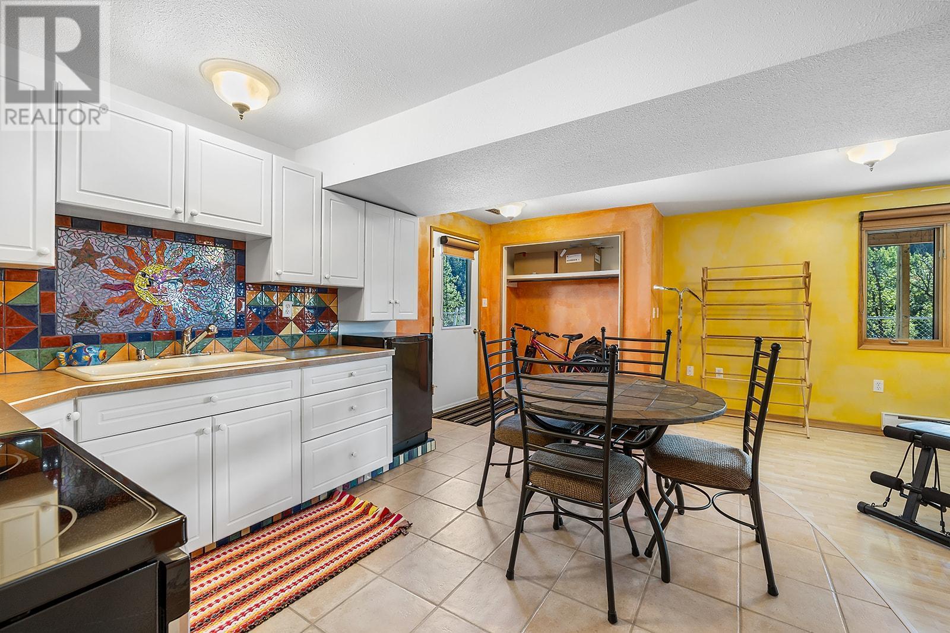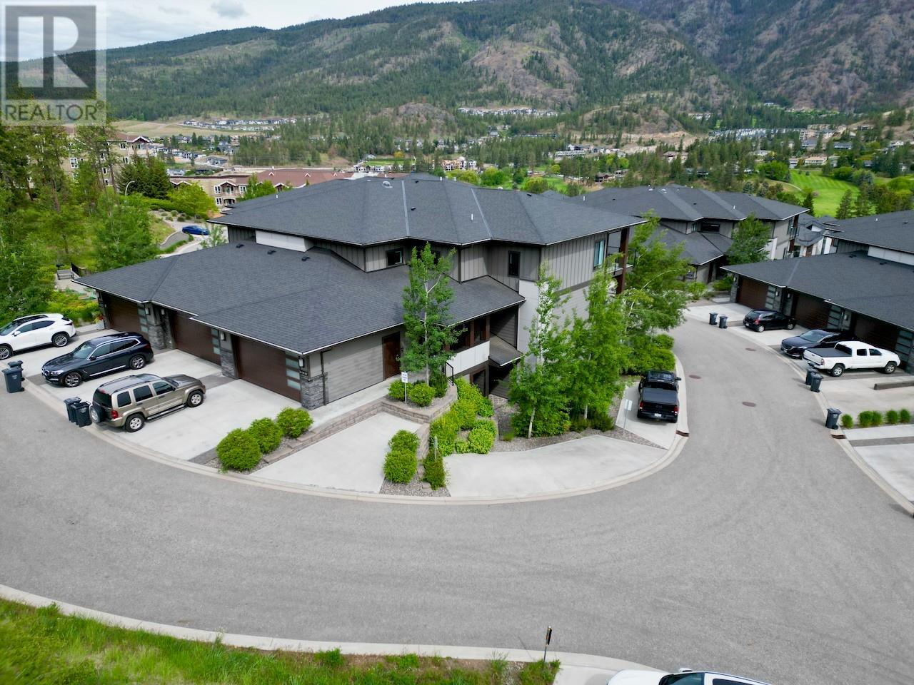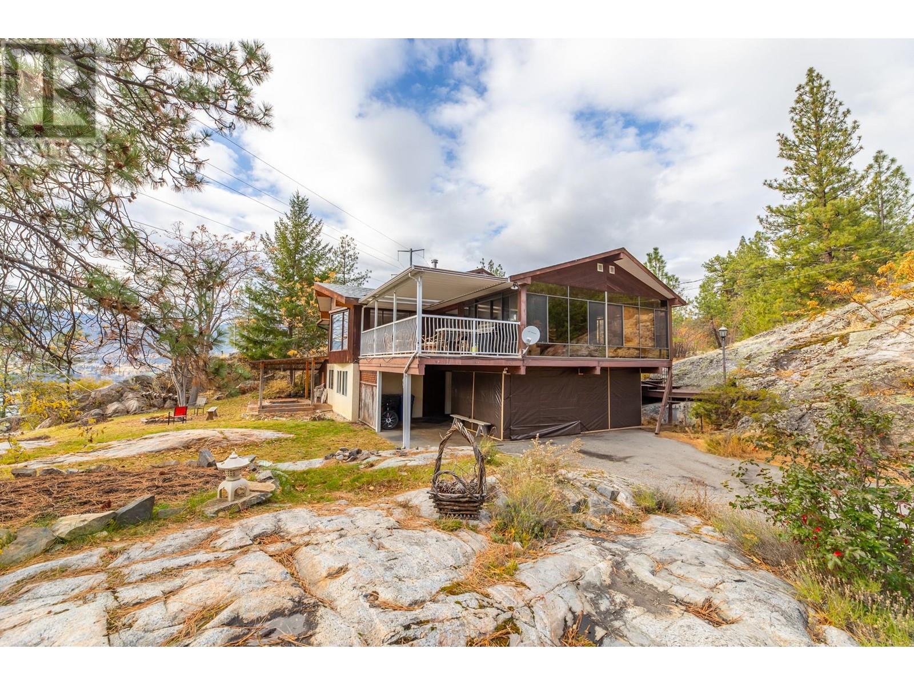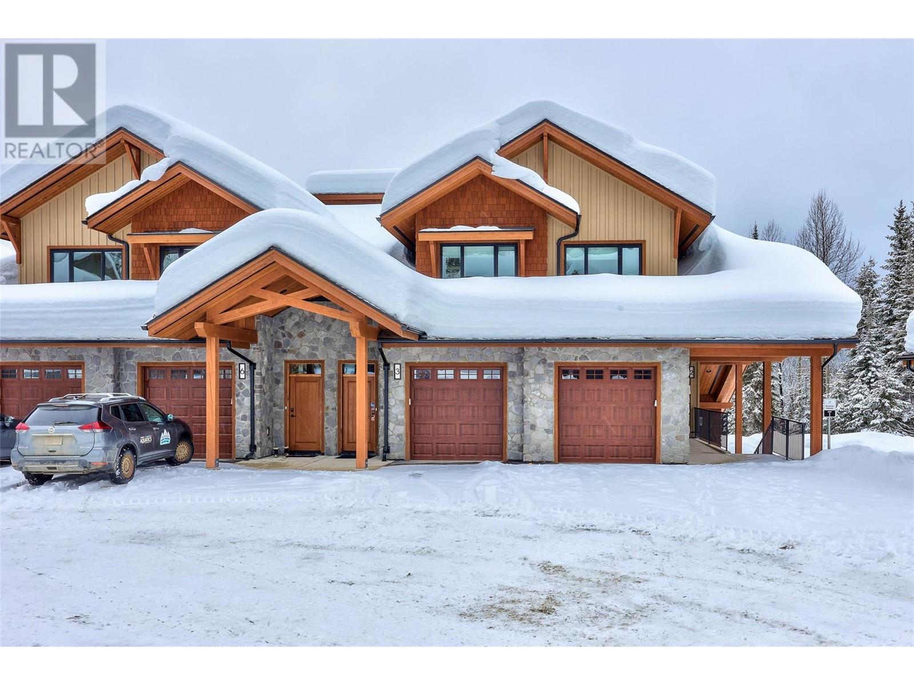3823 GOAT CANYON Road
Creston, British Columbia V0B1G9
| Bathroom Total | 3 |
| Bedrooms Total | 3 |
| Half Bathrooms Total | 1 |
| Year Built | 1979 |
| Cooling Type | Wall unit |
| Flooring Type | Cork, Heavy loading, Mixed Flooring |
| Heating Type | Forced air |
| Sunroom | Second level | 10'1'' x 24'1'' |
| Primary Bedroom | Second level | 15'8'' x 11'6'' |
| Bedroom | Second level | 9'2'' x 6'0'' |
| Bedroom | Second level | 12'0'' x 10'11'' |
| 4pc Bathroom | Second level | Measurements not available |
| Storage | Basement | 7'10'' x 3'11'' |
| Recreation room | Basement | 22'11'' x 11'6'' |
| Utility room | Basement | 6'10'' x 11'2'' |
| 4pc Bathroom | Basement | Measurements not available |
| Kitchen | Basement | 12'0'' x 10'9'' |
| Mud room | Main level | 7'1'' x 22'3'' |
| Dining room | Main level | 11'11'' x 8'5'' |
| Kitchen | Main level | 17'4'' x 12'10'' |
| Den | Main level | 11'1'' x 12'0'' |
| 2pc Bathroom | Main level | Measurements not available |
YOU MIGHT ALSO LIKE THESE LISTINGS
Previous
Next





