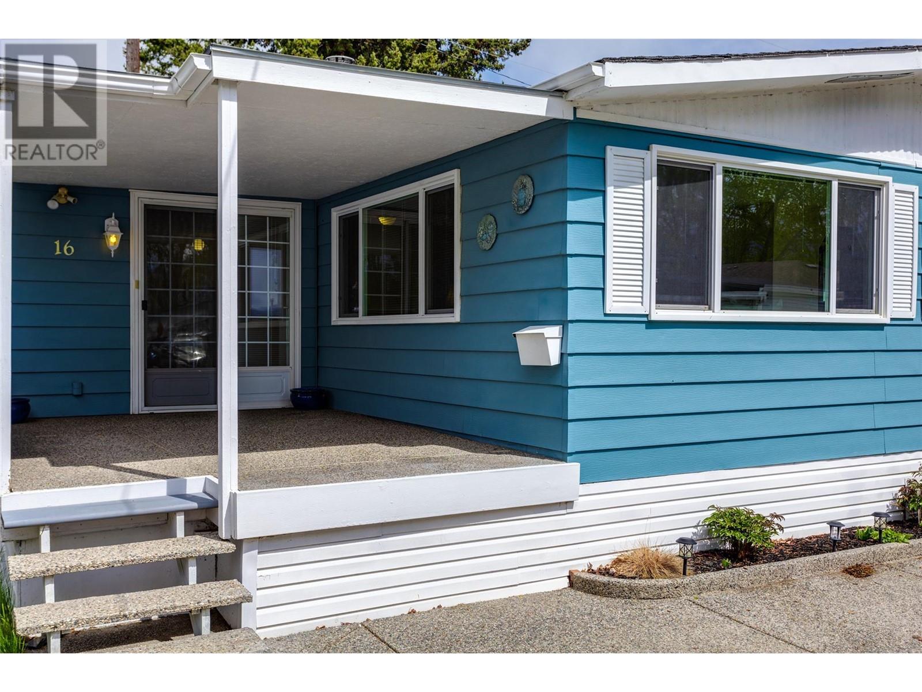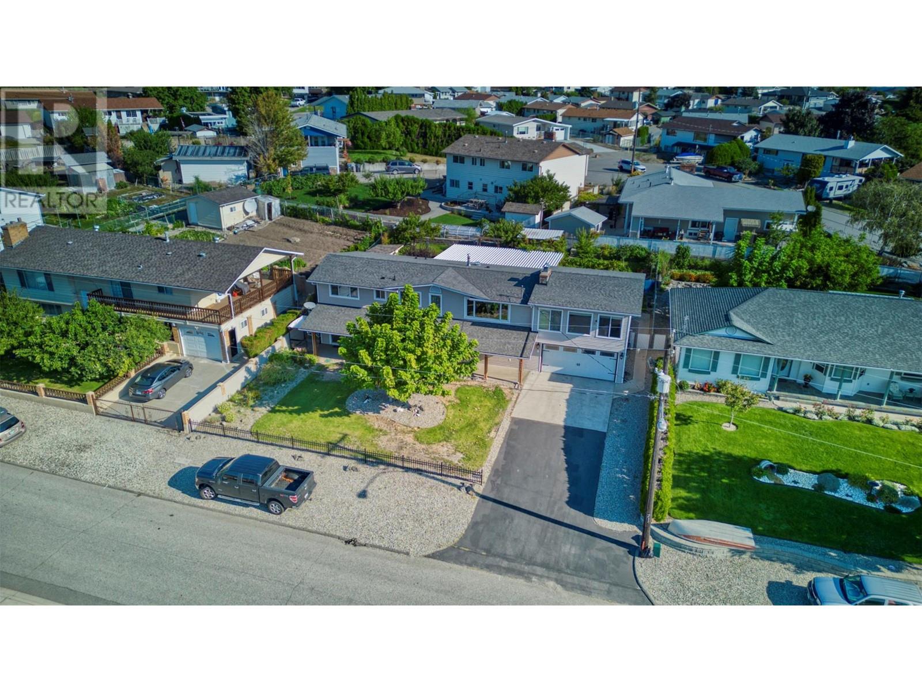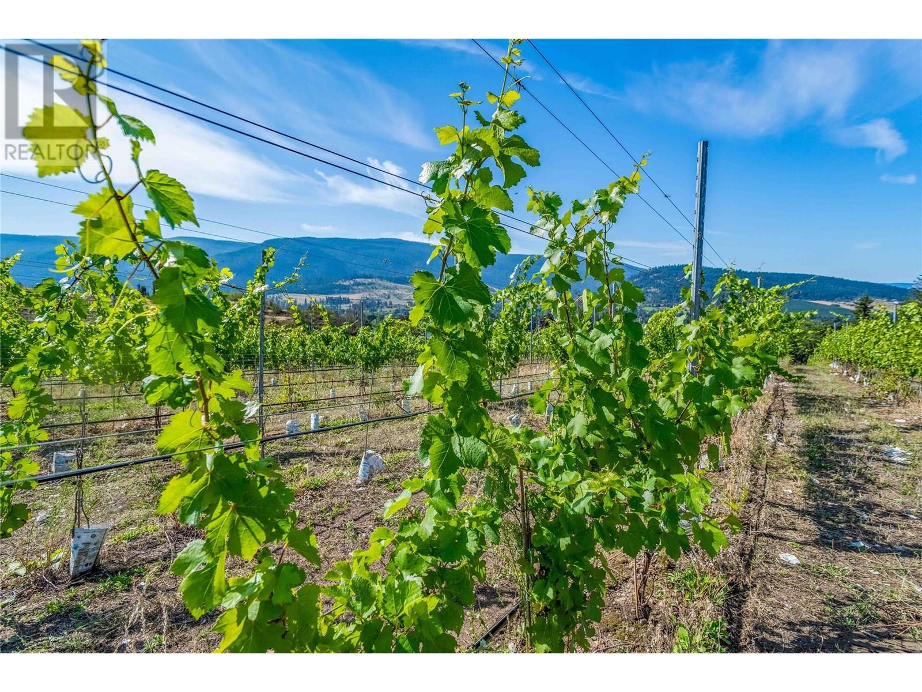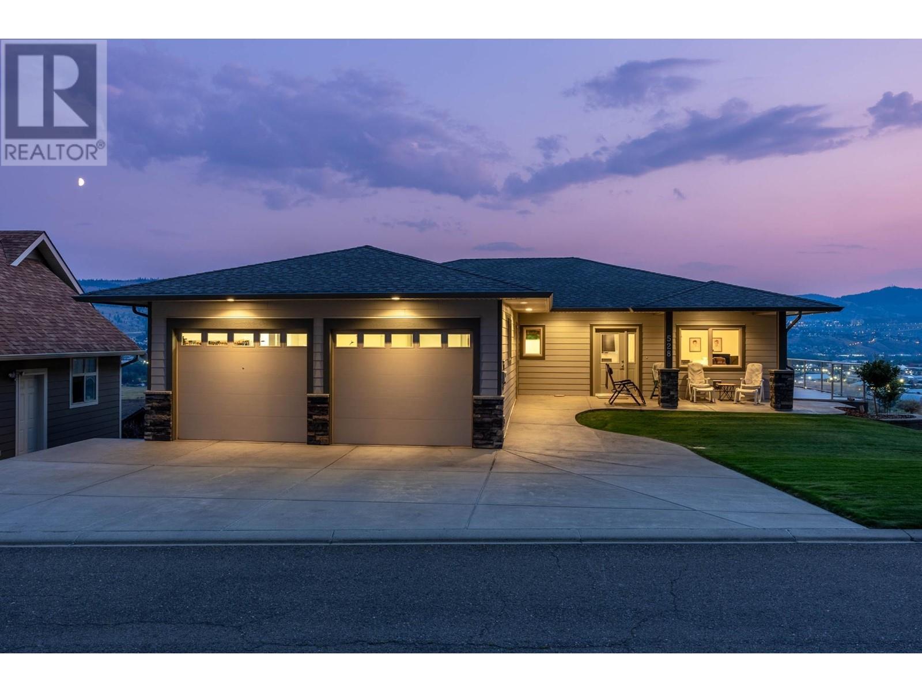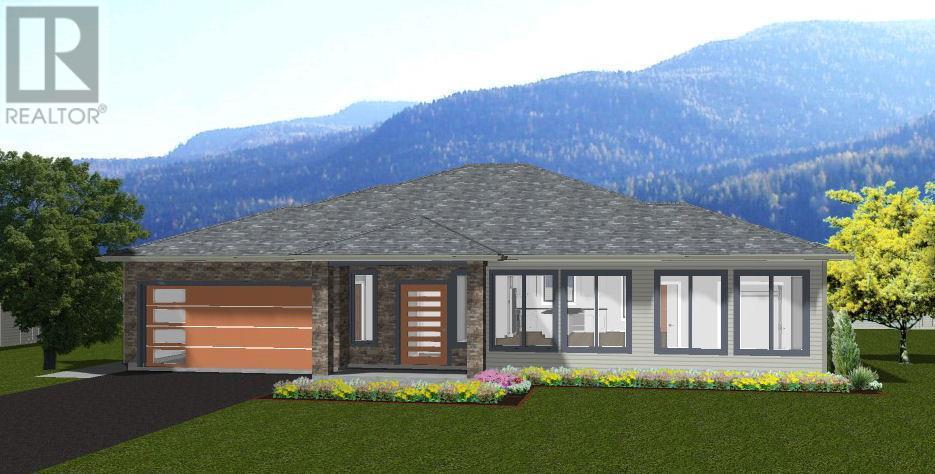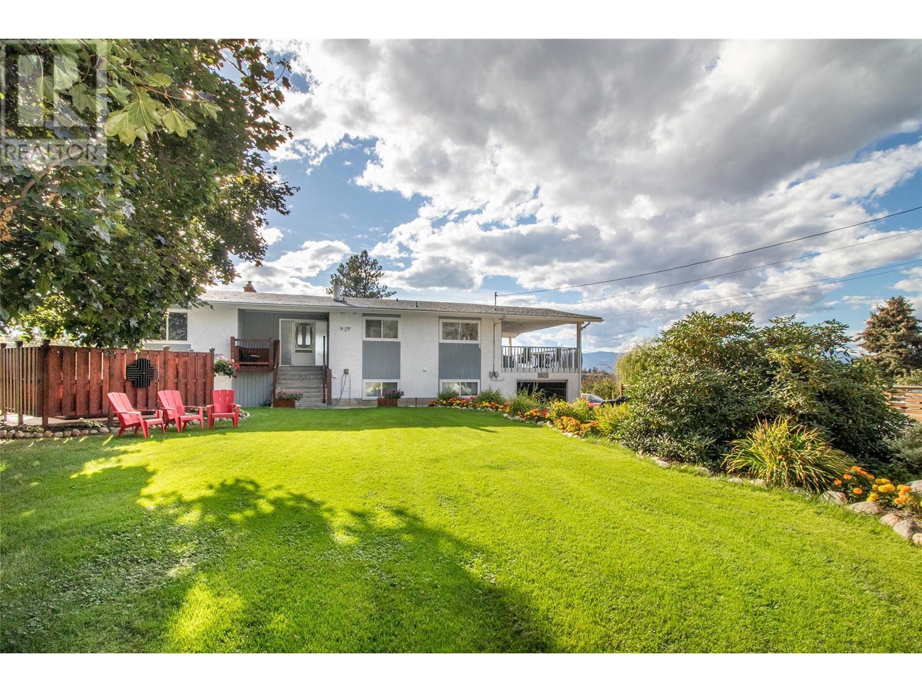324 DUNLEVY Road
Clearwater, British Columbia V0E1N2
$590,000
ID# 181112
| Bathroom Total | 2 |
| Bedrooms Total | 5 |
| Half Bathrooms Total | 1 |
| Year Built | 1975 |
| Flooring Type | Mixed Flooring |
| Heating Type | Baseboard heaters, Stove |
| Heating Fuel | Electric, Wood |
| Stories Total | 2 |
| 3pc Bathroom | Basement | Measurements not available |
| Bedroom | Basement | 11'3'' x 10'3'' |
| Kitchen | Basement | 16'0'' x 12'6'' |
| Laundry room | Basement | 12'6'' x 8'2'' |
| Living room | Basement | 31'8'' x 11'0'' |
| Bedroom | Basement | 12'0'' x 8'8'' |
| Dining room | Basement | 12'6'' x 11'3'' |
| Other | Basement | 7'7'' x 7'2'' |
| 4pc Bathroom | Main level | Measurements not available |
| Bedroom | Main level | 13'0'' x 9'4'' |
| Primary Bedroom | Main level | 12'8'' x 11'9'' |
| Kitchen | Main level | 12'0'' x 11'0'' |
| Laundry room | Main level | 12'2'' x 7'0'' |
| Living room | Main level | 21'0'' x 14'0'' |
| Bedroom | Main level | 12'0'' x 11'6'' |
| Dining room | Main level | 11'4'' x 11'0'' |
| Foyer | Main level | 14'0'' x 6'9'' |
YOU MIGHT ALSO LIKE THESE LISTINGS
Previous
Next





























