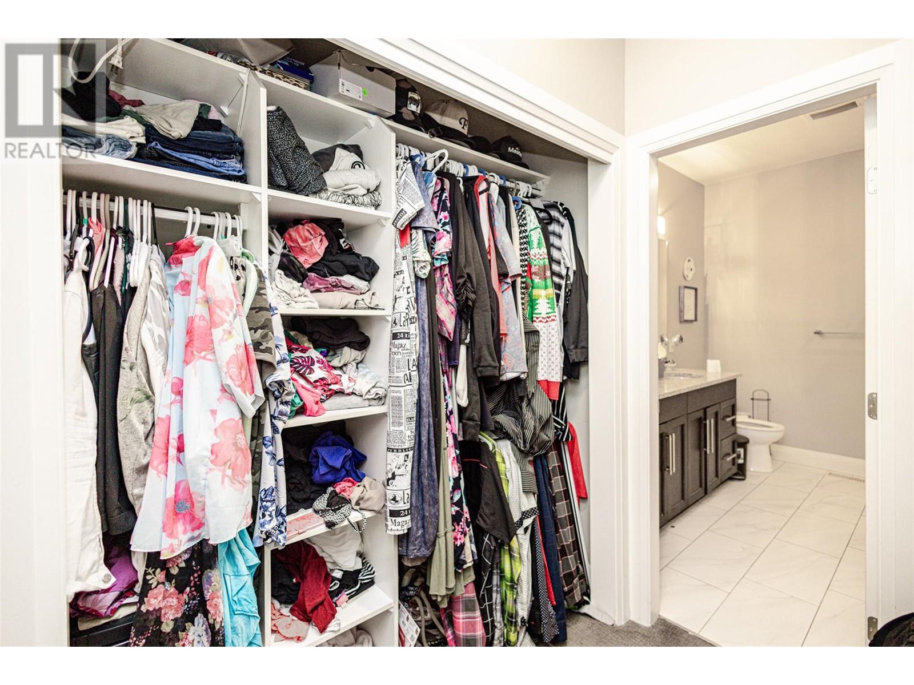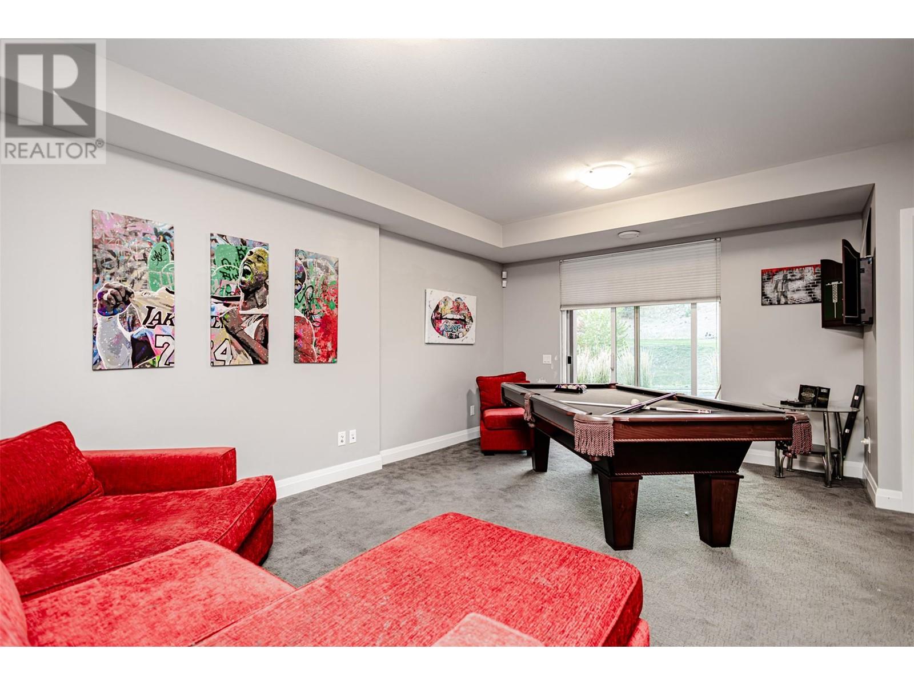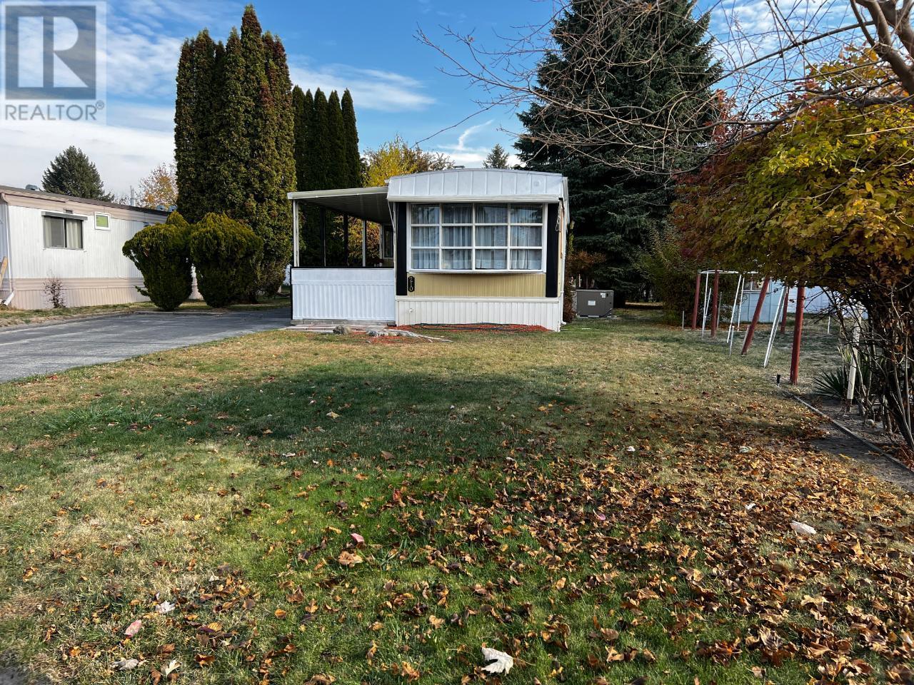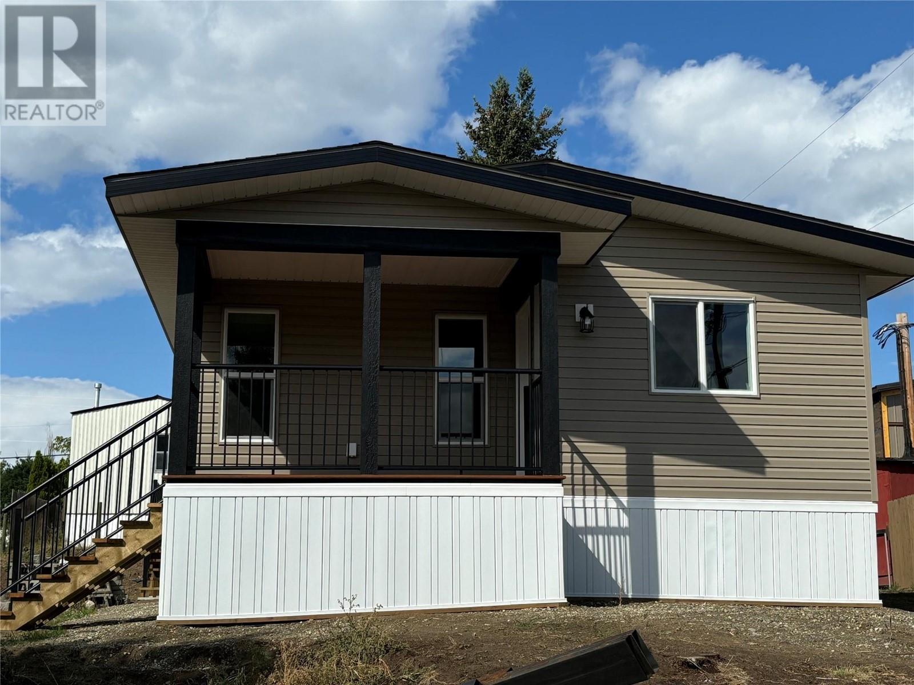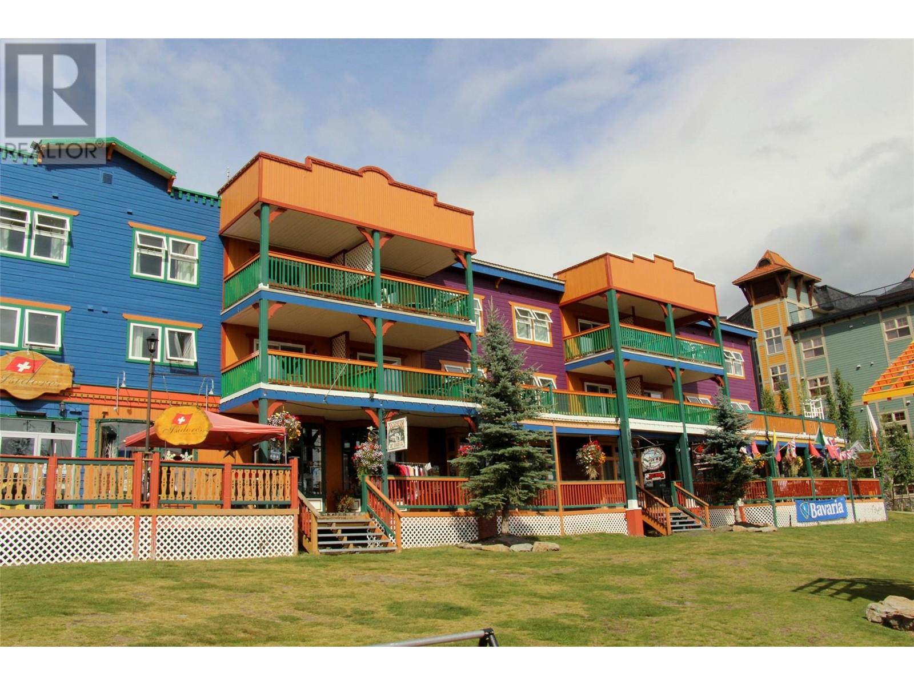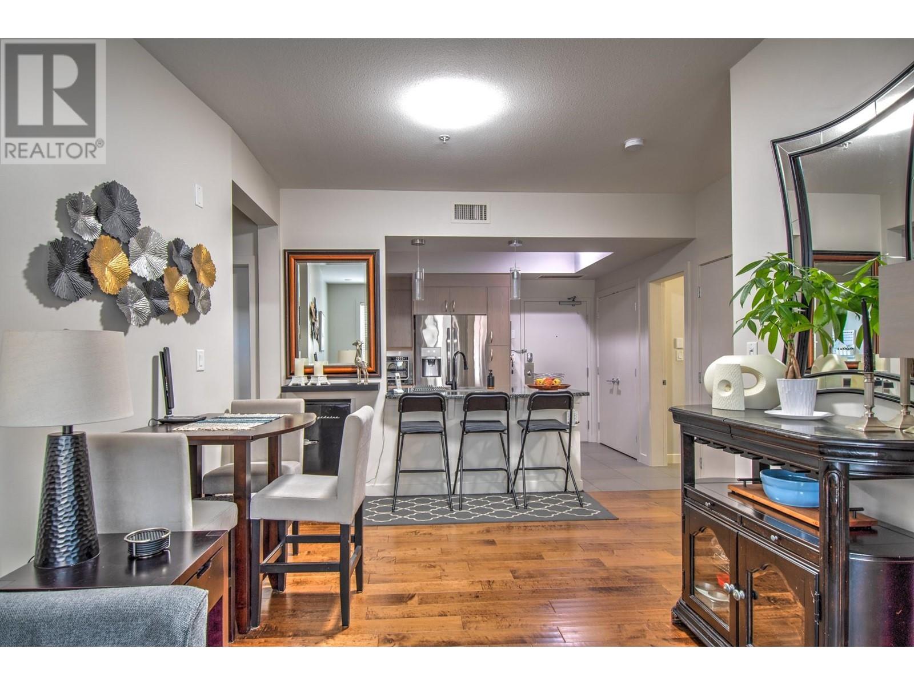840 Stockley Street Unit# 3
Kelowna, British Columbia V1P1R6
$689,900
ID# 10324944
| Bathroom Total | 3 |
| Bedrooms Total | 3 |
| Half Bathrooms Total | 1 |
| Year Built | 2014 |
| Cooling Type | Central air conditioning |
| Heating Type | Forced air, See remarks |
| Stories Total | 2 |
| 4pc Bathroom | Basement | Measurements not available |
| Bedroom | Basement | 7'3'' x 15'0'' |
| Bedroom | Basement | 12'0'' x 16'0'' |
| Family room | Basement | 12'0'' x 18'0'' |
| Storage | Basement | 6'5'' x 5'3'' |
| 2pc Bathroom | Main level | Measurements not available |
| Dining room | Main level | 12'3'' x 8'8'' |
| 5pc Ensuite bath | Main level | Measurements not available |
| Primary Bedroom | Main level | 12'0'' x 16'0'' |
| Laundry room | Main level | 4' x 6' |
| Den | Main level | 8'0'' x 10'7'' |
| Great room | Main level | 12'3'' x 11'9'' |
| Kitchen | Main level | 12'3'' x 13'6'' |
YOU MIGHT ALSO LIKE THESE LISTINGS
Previous
Next







