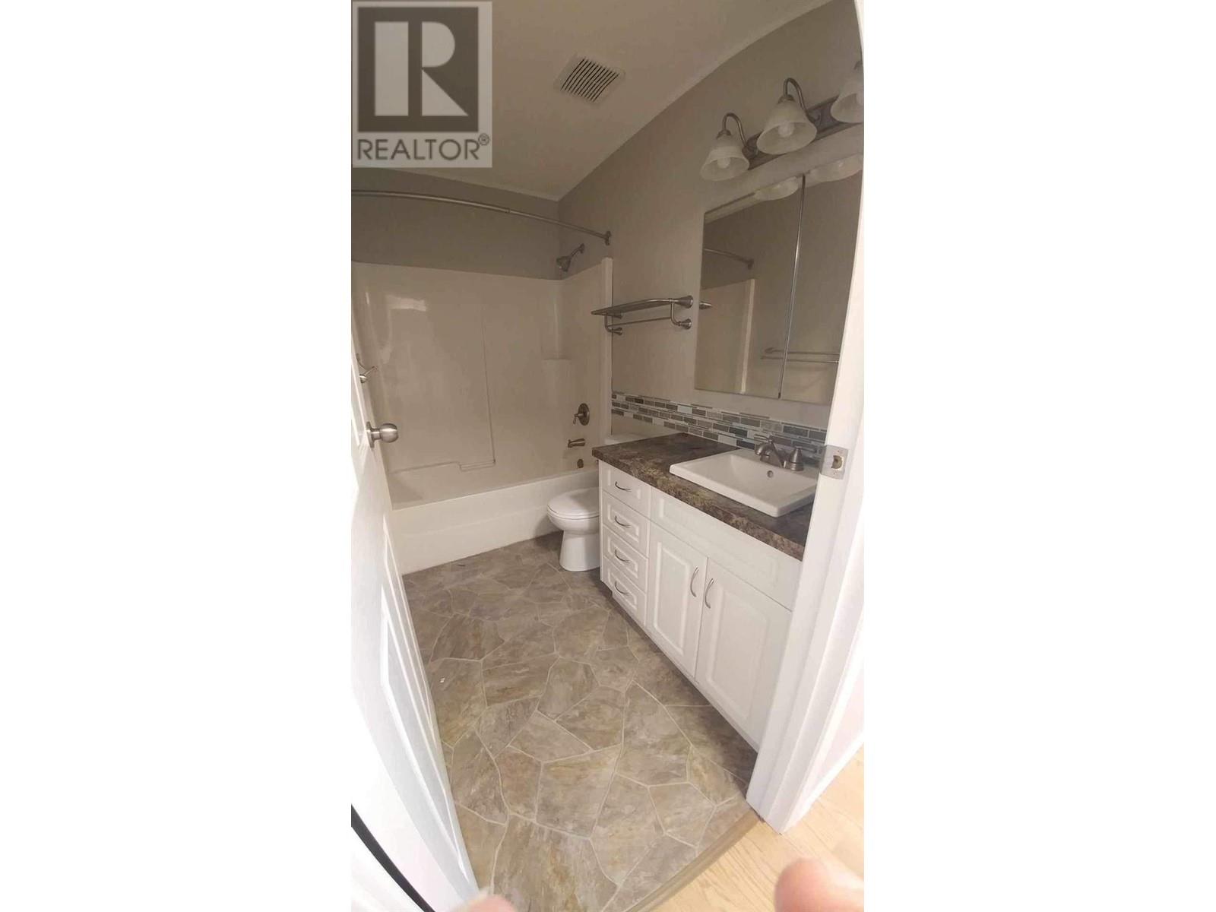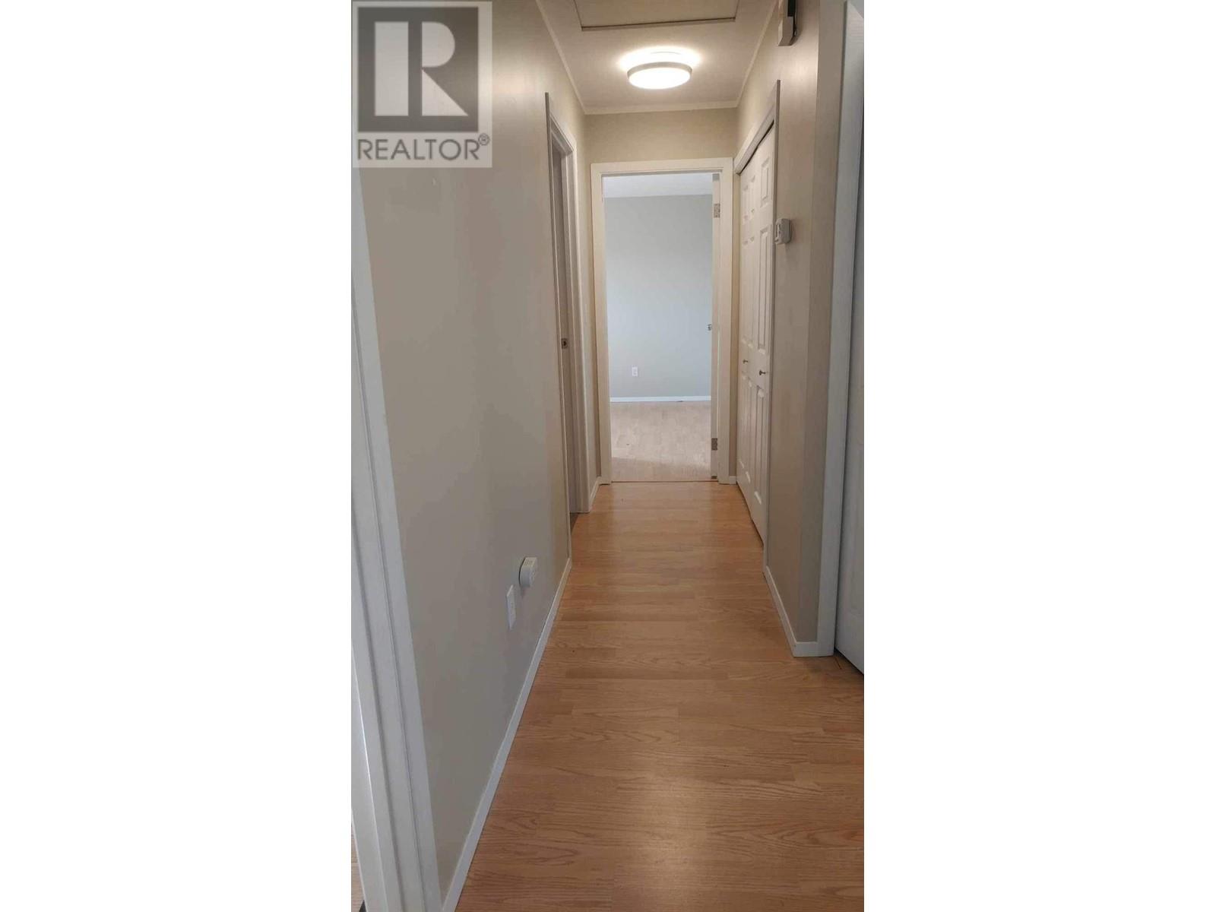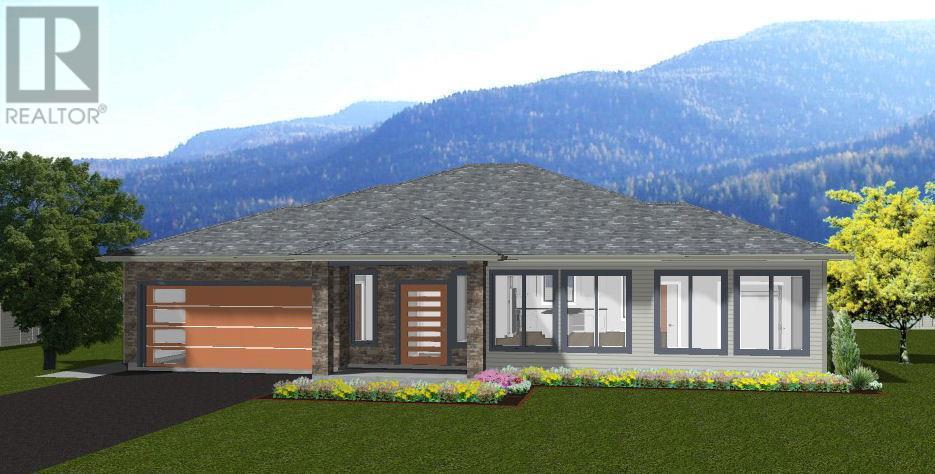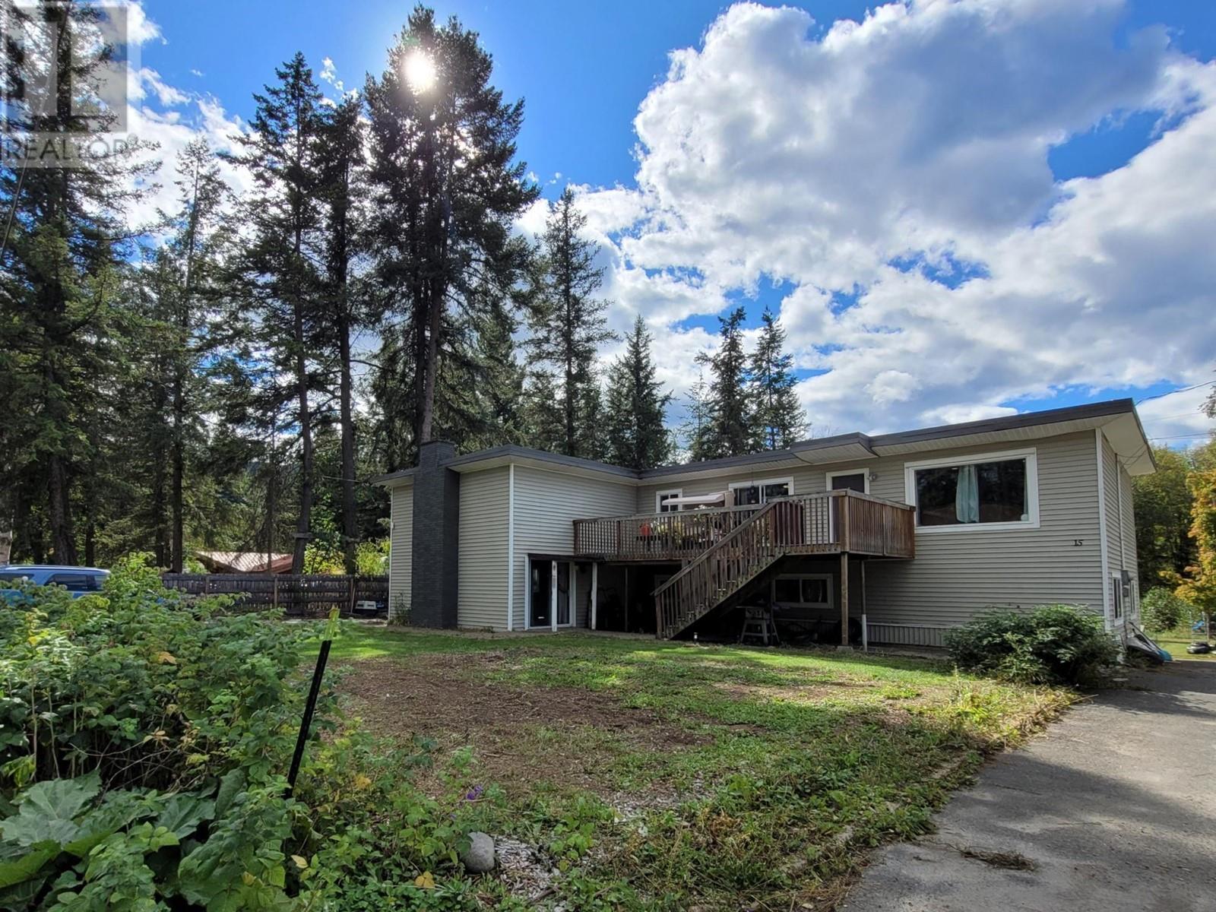455 CAMPBELL Avenue
Kamloops, British Columbia V2B3R8
$599,900
ID# 181319
| Bathroom Total | 2 |
| Bedrooms Total | 4 |
| Half Bathrooms Total | 0 |
| Year Built | 1993 |
| Cooling Type | Central air conditioning |
| Flooring Type | Laminate, Vinyl |
| Heating Type | Other, See remarks |
| Full bathroom | Basement | Measurements not available |
| Bedroom | Basement | 8'0'' x 10'0'' |
| Storage | Basement | 8'0'' x 8'6'' |
| Kitchen | Basement | 12'0'' x 8'0'' |
| Living room | Basement | 14'0'' x 16'0'' |
| Full bathroom | Main level | Measurements not available |
| Bedroom | Main level | 12'0'' x 10'0'' |
| Kitchen | Main level | 12'0'' x 12'0'' |
| Dining room | Main level | 12'0'' x 12'0'' |
| Bedroom | Main level | 12'0'' x 10'0'' |
| Primary Bedroom | Main level | 12'0'' x 12'0'' |
| Living room | Main level | 14'0'' x 15'0'' |
YOU MIGHT ALSO LIKE THESE LISTINGS
Previous
Next





















































