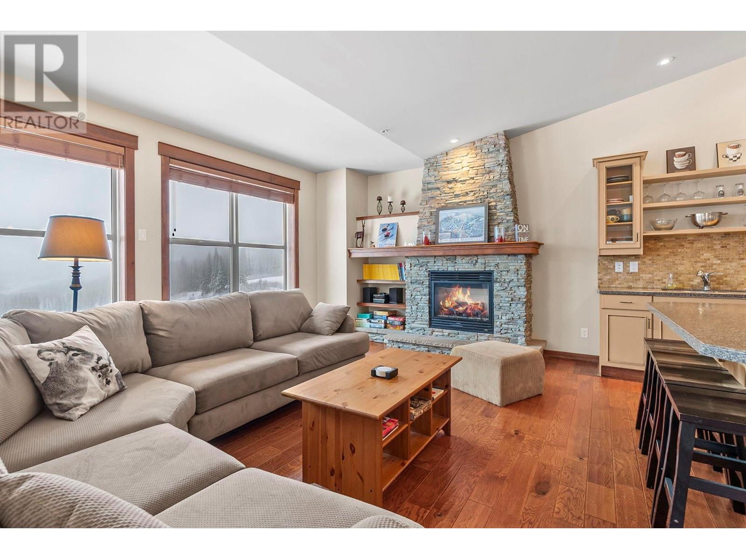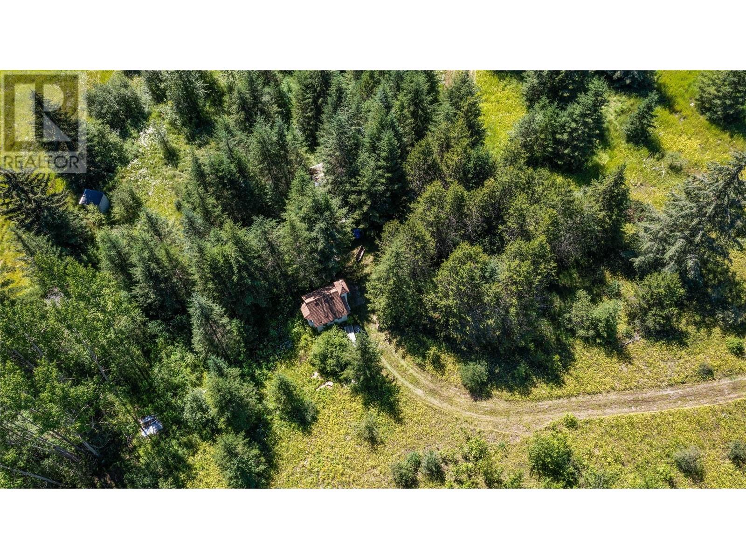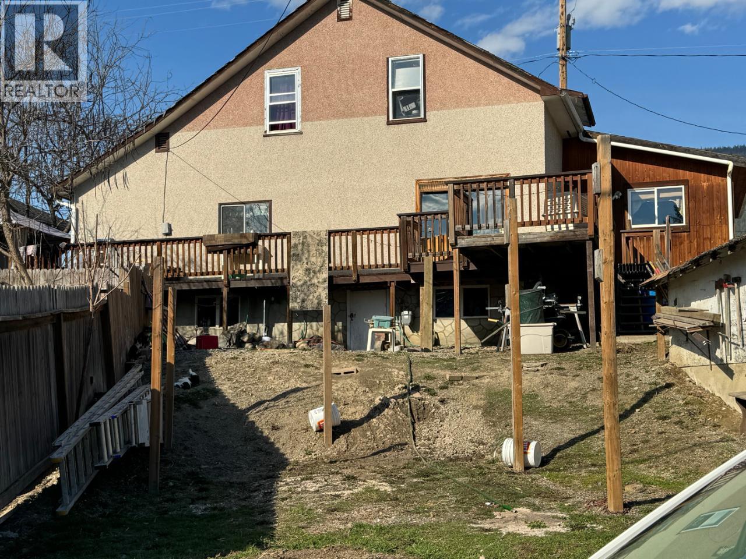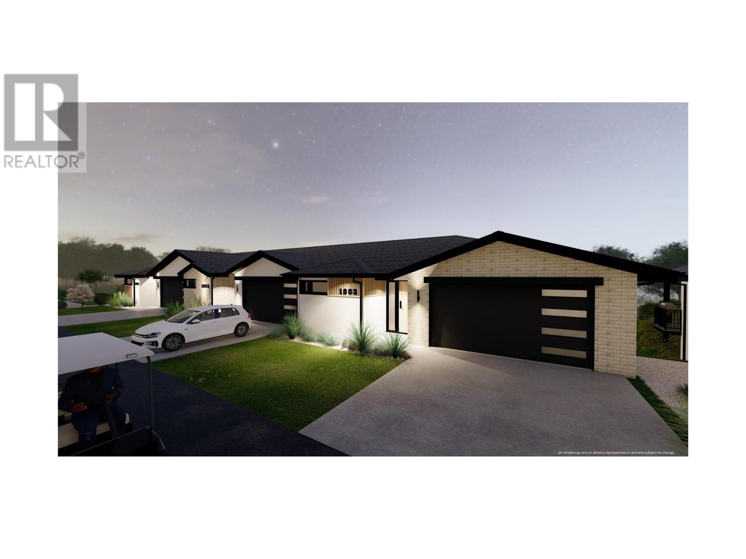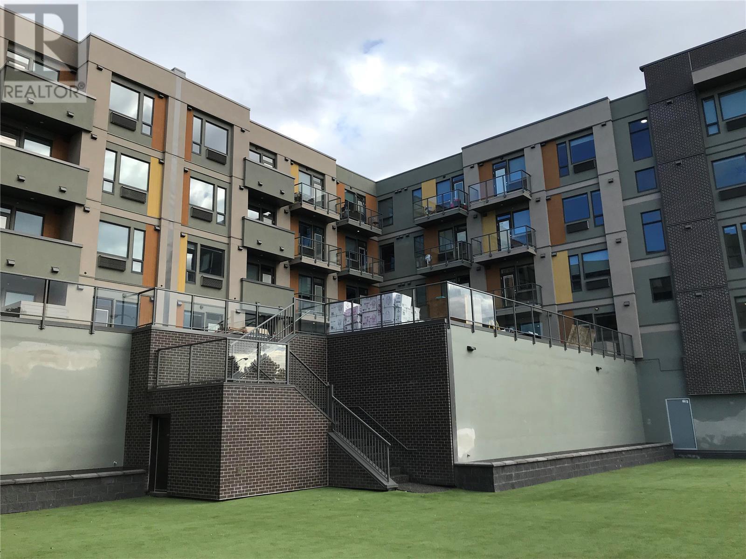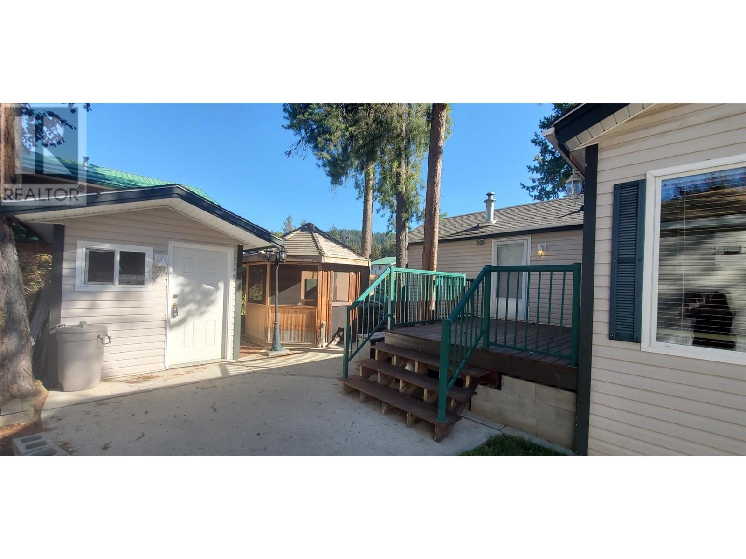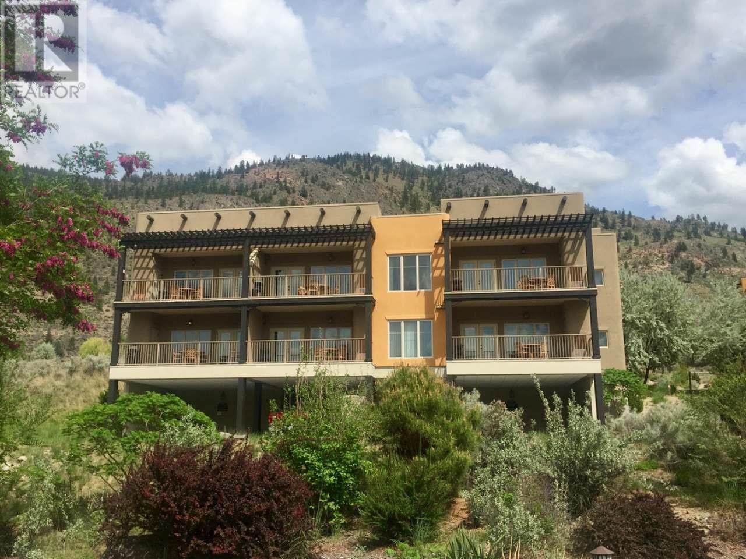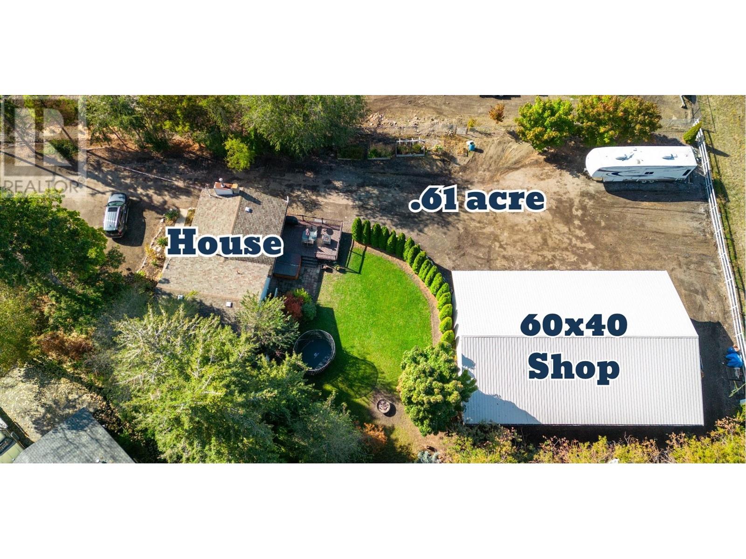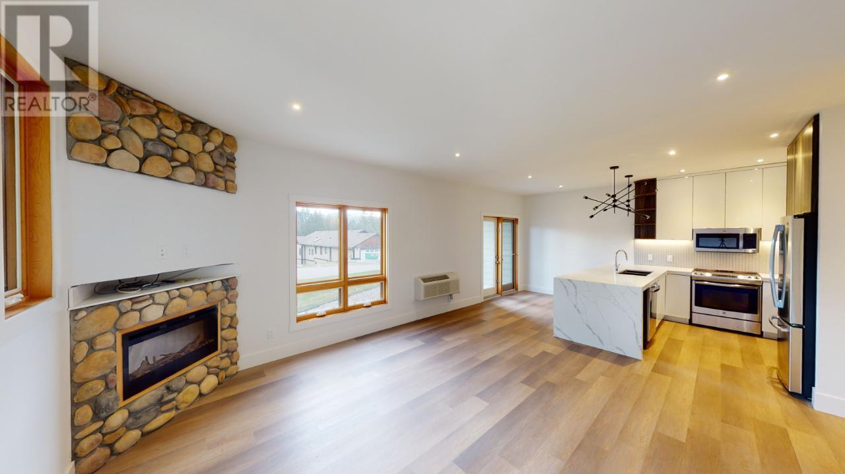413 21ST S Avenue
Cranbrook, British Columbia V1C3H6
$425,000
ID# 2479965
| Bathroom Total | 2 |
| Bedrooms Total | 5 |
| Half Bathrooms Total | 1 |
| Year Built | 1973 |
| Flooring Type | Mixed Flooring |
| Heating Type | Forced air |
| Bedroom | Basement | 11'9'' x 13'11'' |
| Bedroom | Basement | 11'8'' x 8'0'' |
| Laundry room | Basement | 10'9'' x 16'8'' |
| Bedroom | Basement | 8'8'' x 11'10'' |
| 2pc Bathroom | Basement | Measurements not available |
| Bedroom | Main level | 12'4'' x 8'5'' |
| Living room | Main level | 15'7'' x 11'5'' |
| Kitchen | Main level | 8'11'' x 14'9'' |
| Primary Bedroom | Main level | 12'2'' x 12'4'' |
| 4pc Bathroom | Main level | Measurements not available |
YOU MIGHT ALSO LIKE THESE LISTINGS
Previous
Next






























