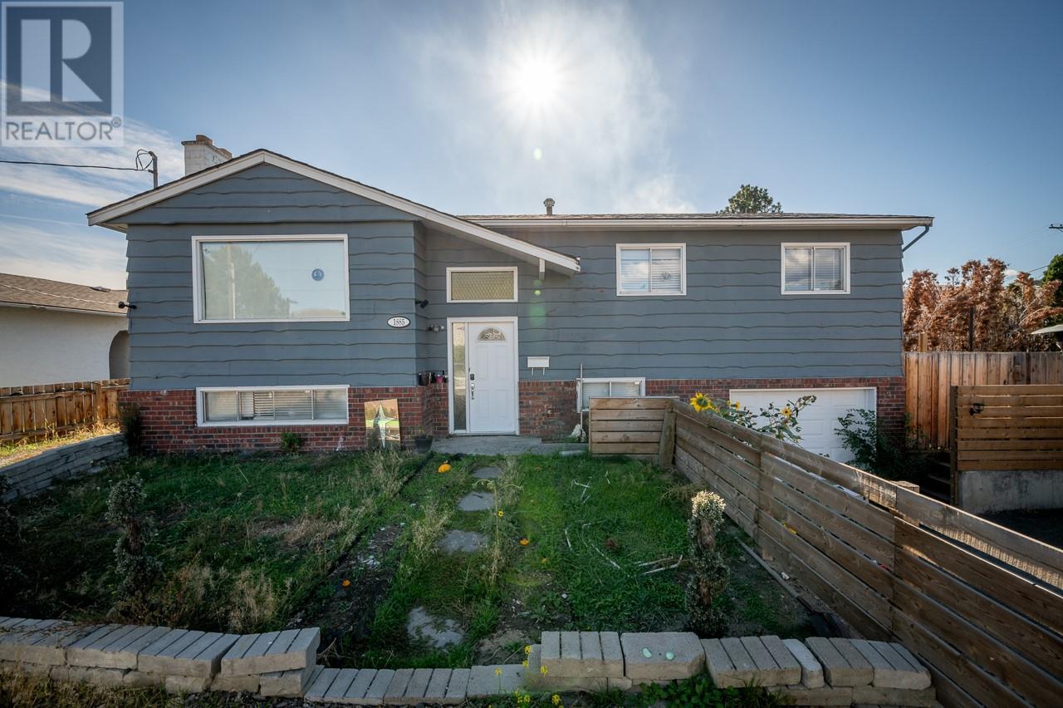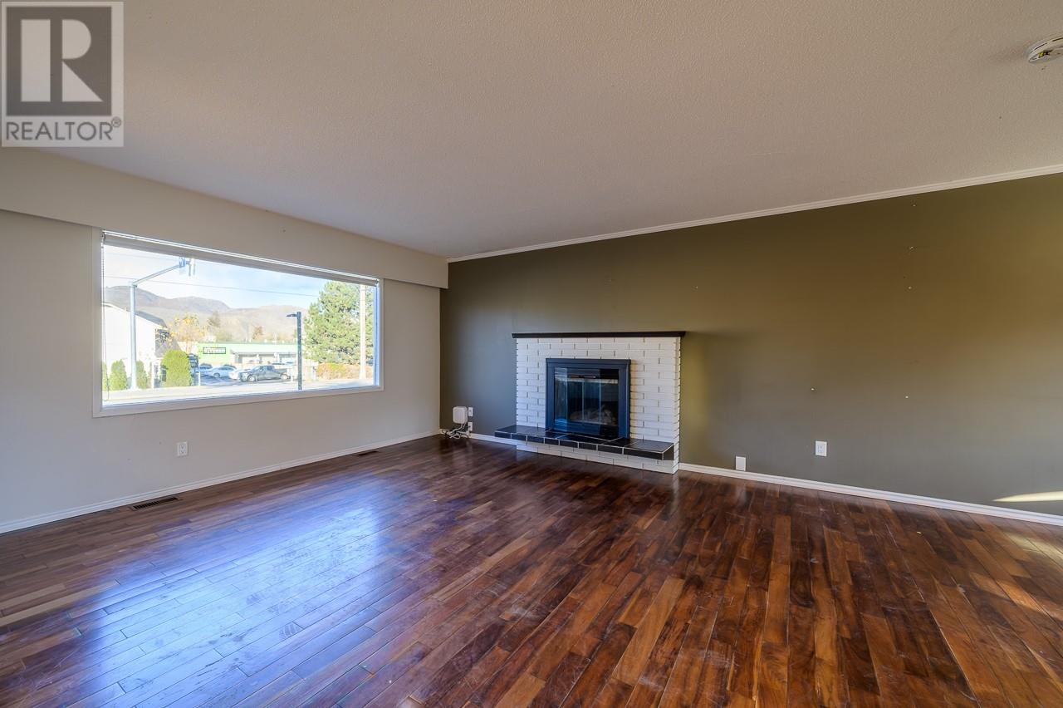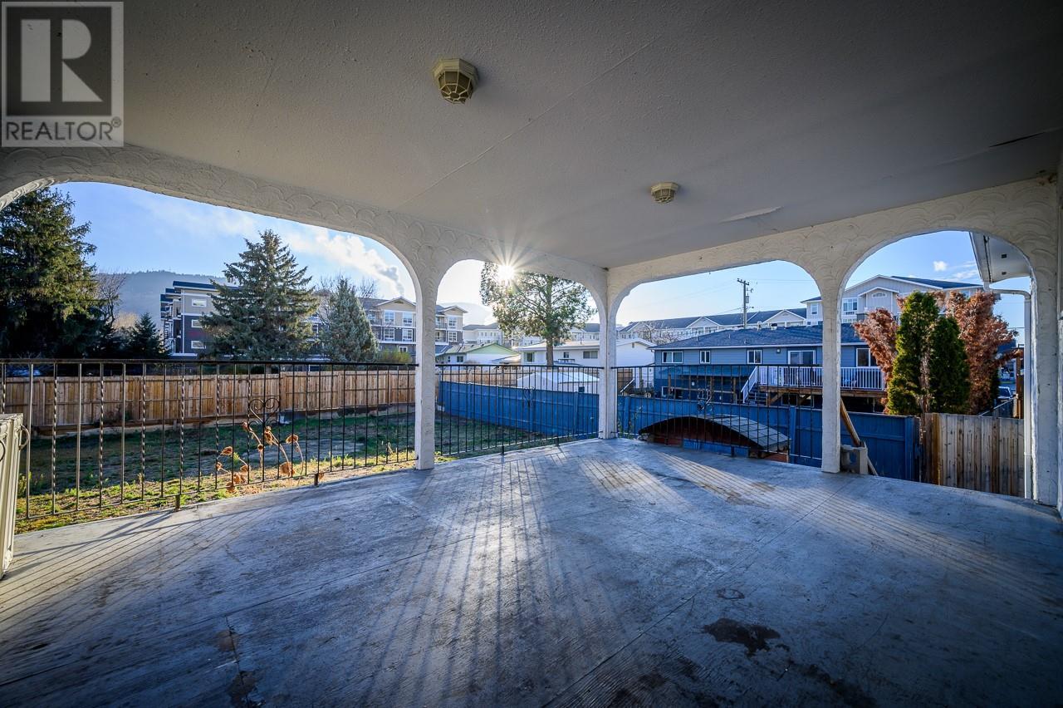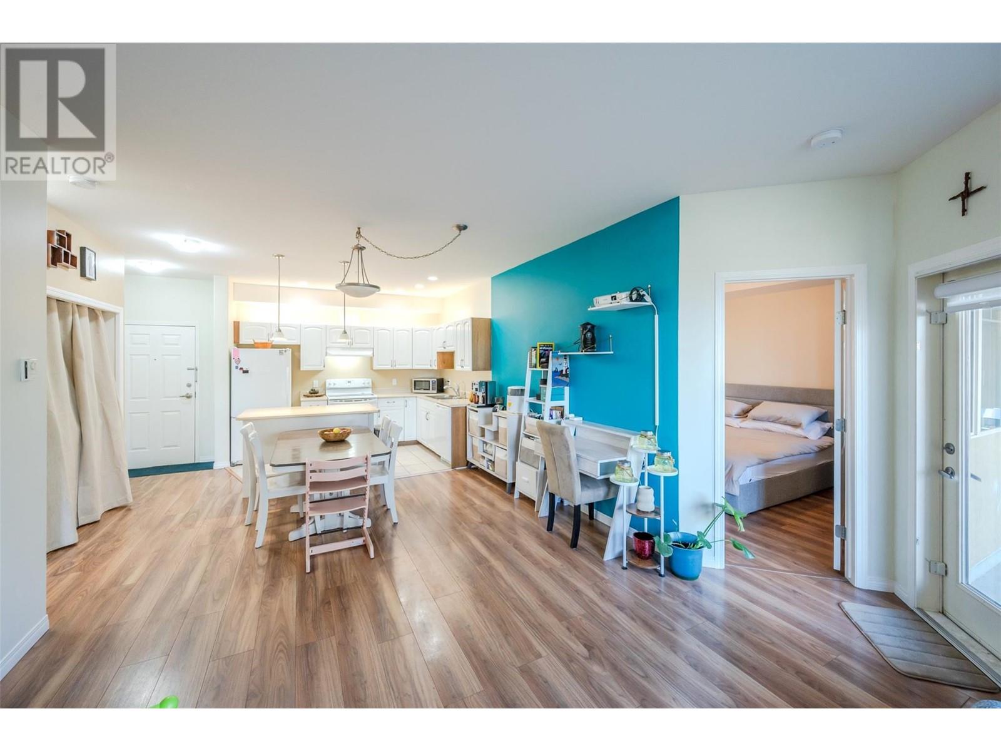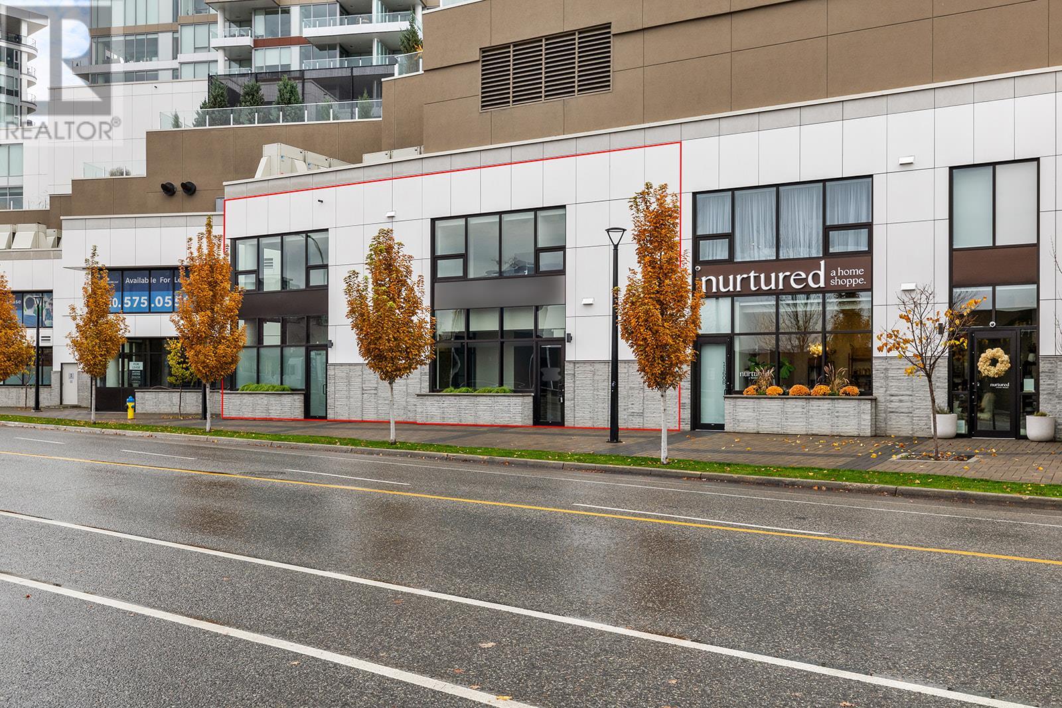1885 TRANQUILLE Road
Kamloops, British Columbia V2B3M3
$699,900
ID# 181337
| Bathroom Total | 3 |
| Bedrooms Total | 4 |
| Half Bathrooms Total | 2 |
| Year Built | 1972 |
| Cooling Type | Central air conditioning |
| Flooring Type | Mixed Flooring |
| Heating Type | Forced air, See remarks |
| Kitchen | Basement | 10'0'' x 6'0'' |
| Living room | Basement | 27'0'' x 13'0'' |
| Laundry room | Basement | 6'0'' x 5'0'' |
| Full bathroom | Basement | Measurements not available |
| Bedroom | Basement | 9'0'' x 9'0'' |
| Primary Bedroom | Main level | 13'0'' x 10'0'' |
| Kitchen | Main level | 12'0'' x 10'0'' |
| Partial ensuite bathroom | Main level | Measurements not available |
| Bedroom | Main level | 10'0'' x 8'0'' |
| Dining room | Main level | 11'0'' x 9'0'' |
| Living room | Main level | 16'0'' x 14'0'' |
| Full bathroom | Main level | Measurements not available |
| Bedroom | Main level | 10'0'' x 9'0'' |
YOU MIGHT ALSO LIKE THESE LISTINGS
Previous
Next
