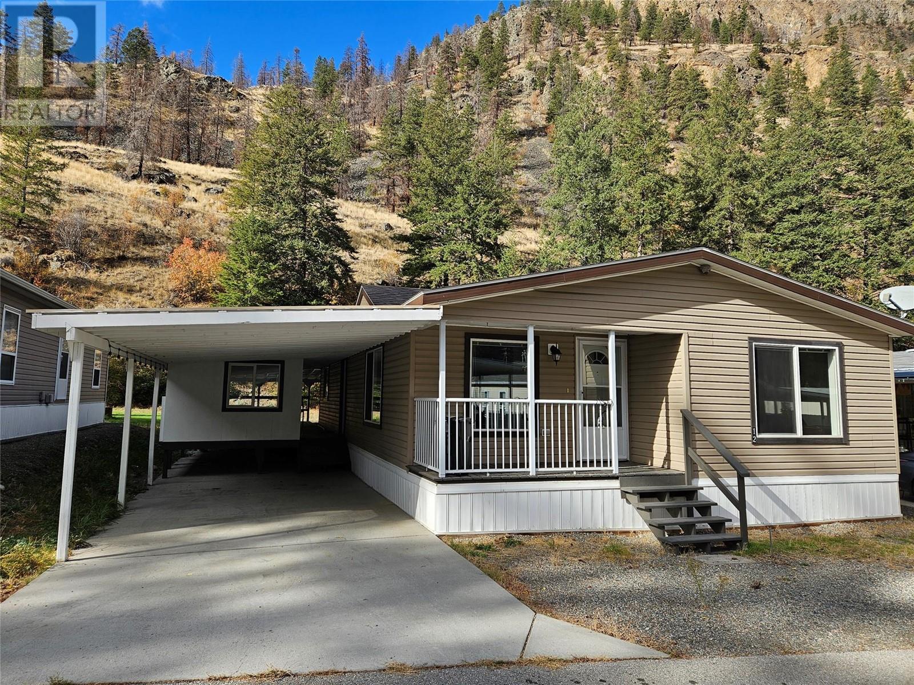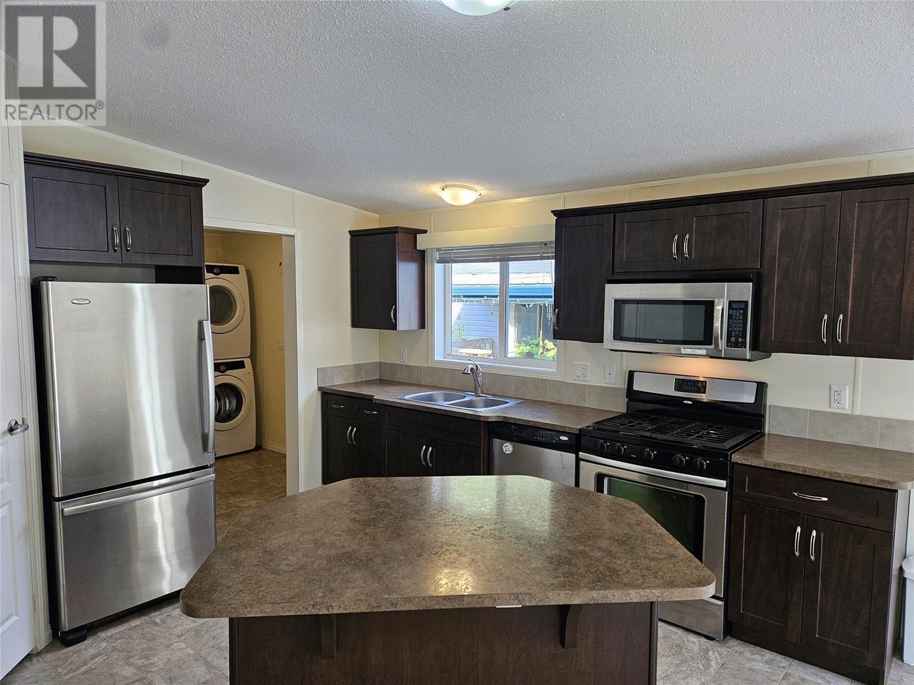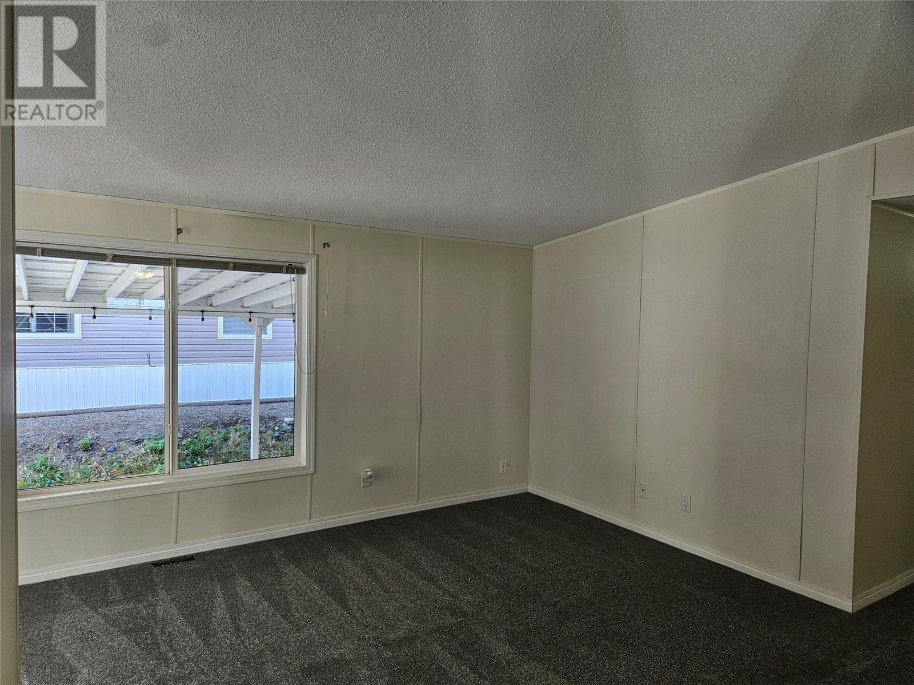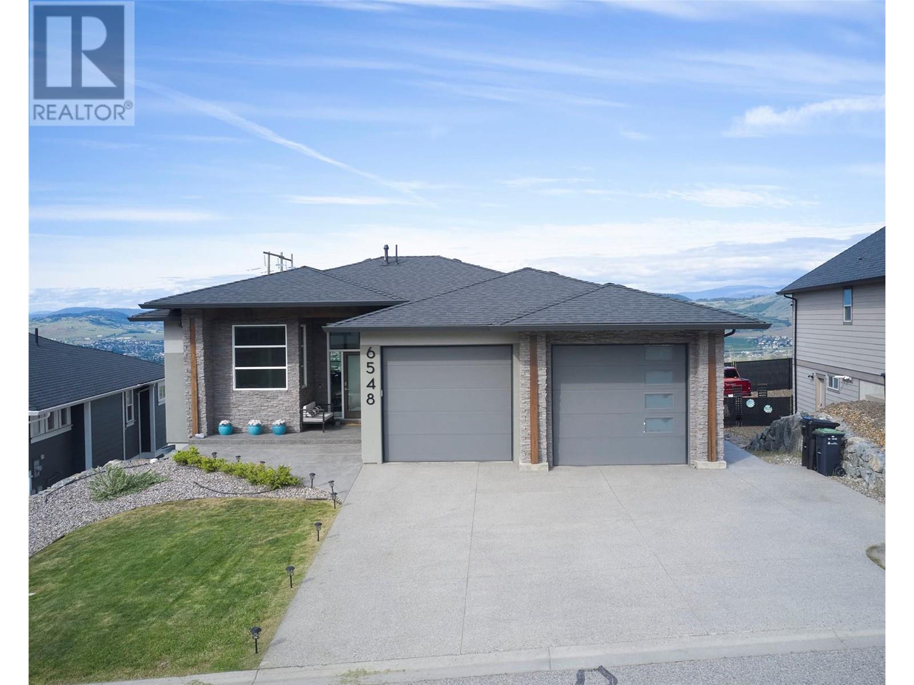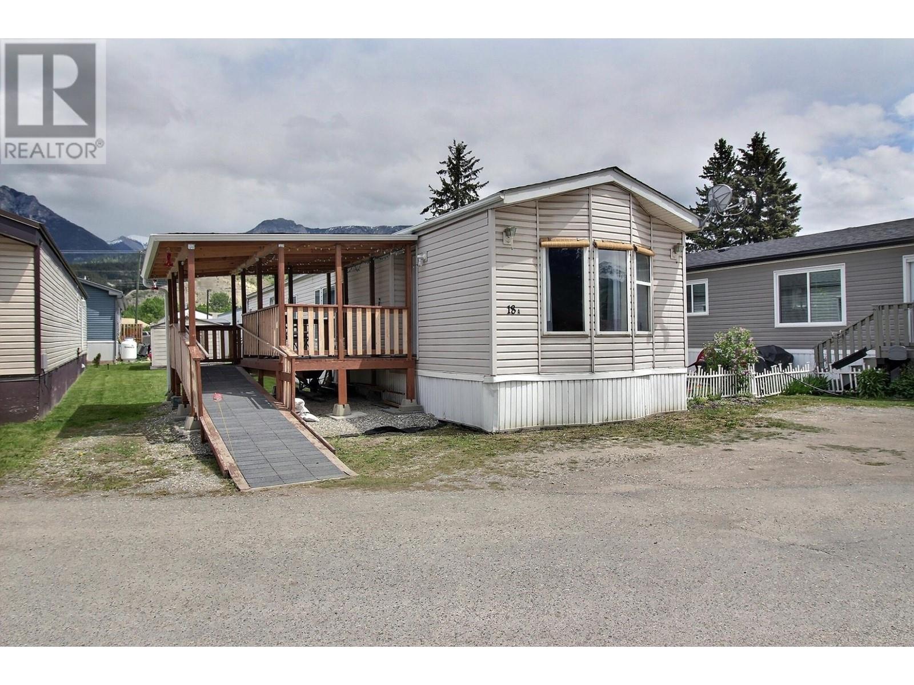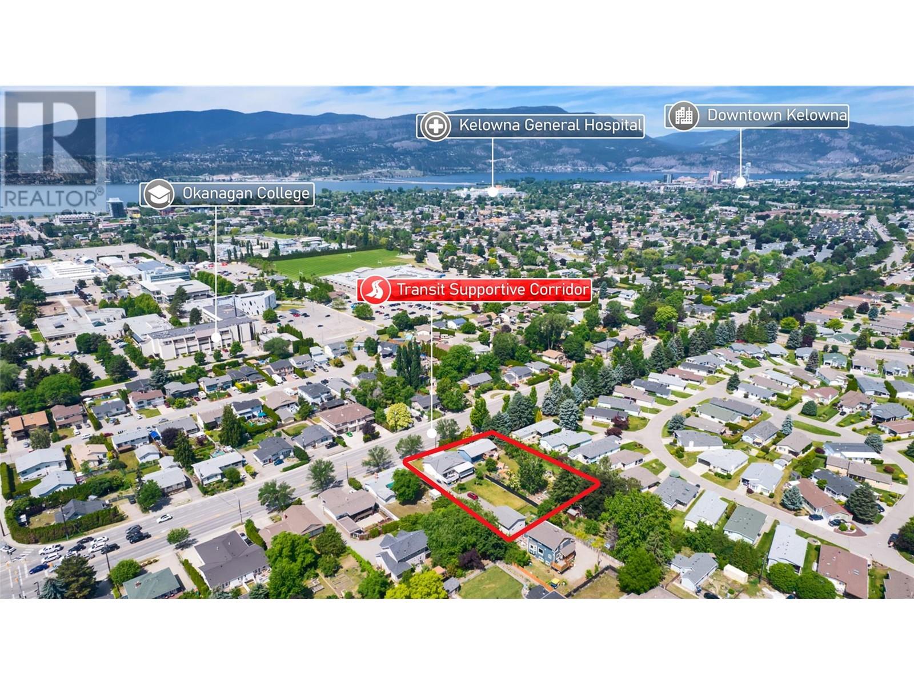1518 Highway 3A Unit# 12
Keremeos, British Columbia V0X1N6
| Bathroom Total | 2 |
| Bedrooms Total | 3 |
| Half Bathrooms Total | 0 |
| Year Built | 2010 |
| Cooling Type | Central air conditioning |
| Flooring Type | Carpeted, Linoleum, Mixed Flooring |
| Heating Type | Forced air, See remarks |
| Stories Total | 1 |
| 3pc Ensuite bath | Main level | Measurements not available |
| Other | Main level | 5' x 7'6'' |
| Primary Bedroom | Main level | 12' x 11'6'' |
| Bedroom | Main level | 11' x 8'6'' |
| Bedroom | Main level | 10' x 8' |
| 4pc Bathroom | Main level | Measurements not available |
| Laundry room | Main level | 7' x 8' |
| Kitchen | Main level | 12' x 12'6'' |
| Dining room | Main level | 10' x 12'6'' |
| Living room | Main level | 13' x 19' |
YOU MIGHT ALSO LIKE THESE LISTINGS
Previous
Next
