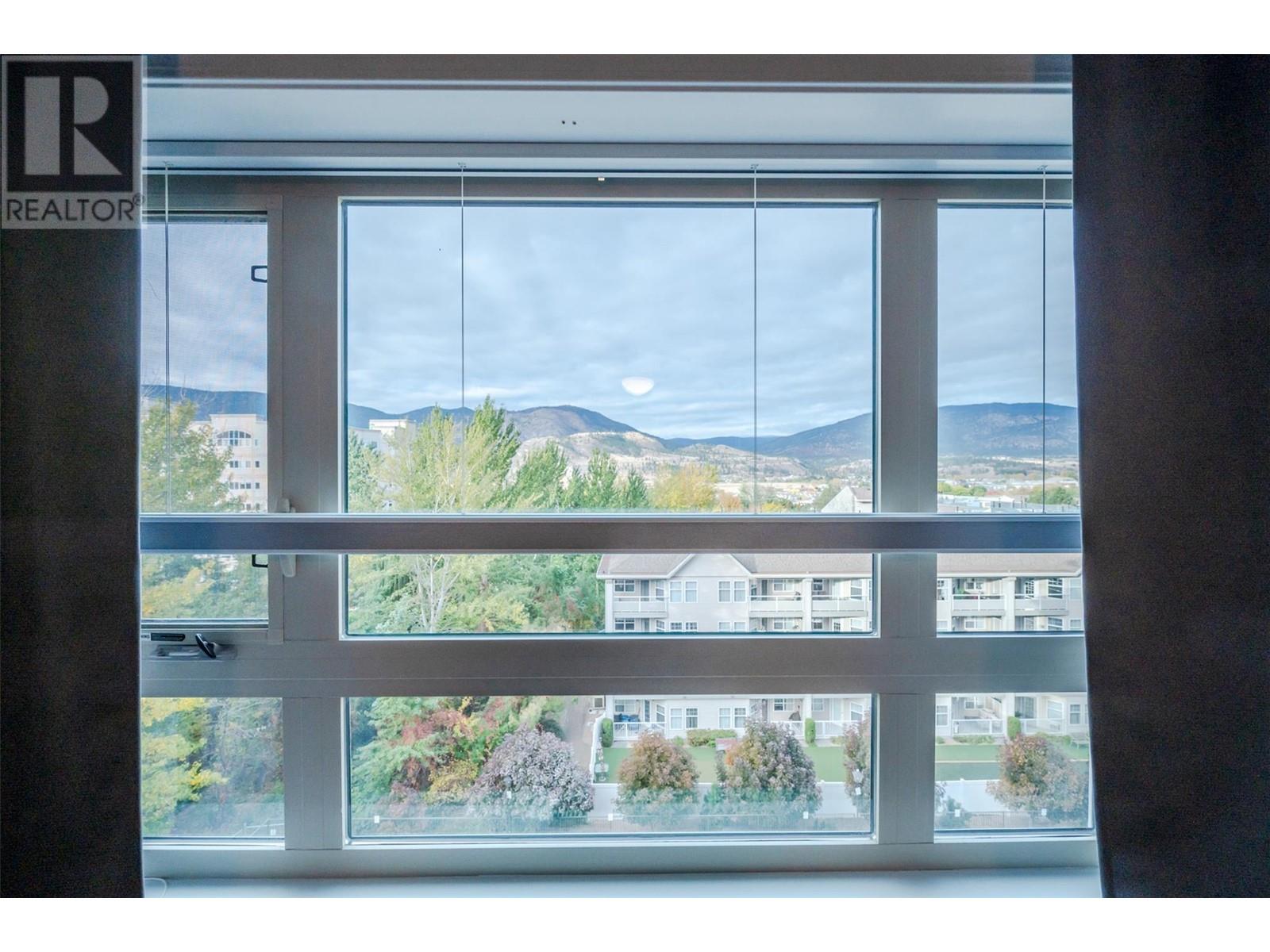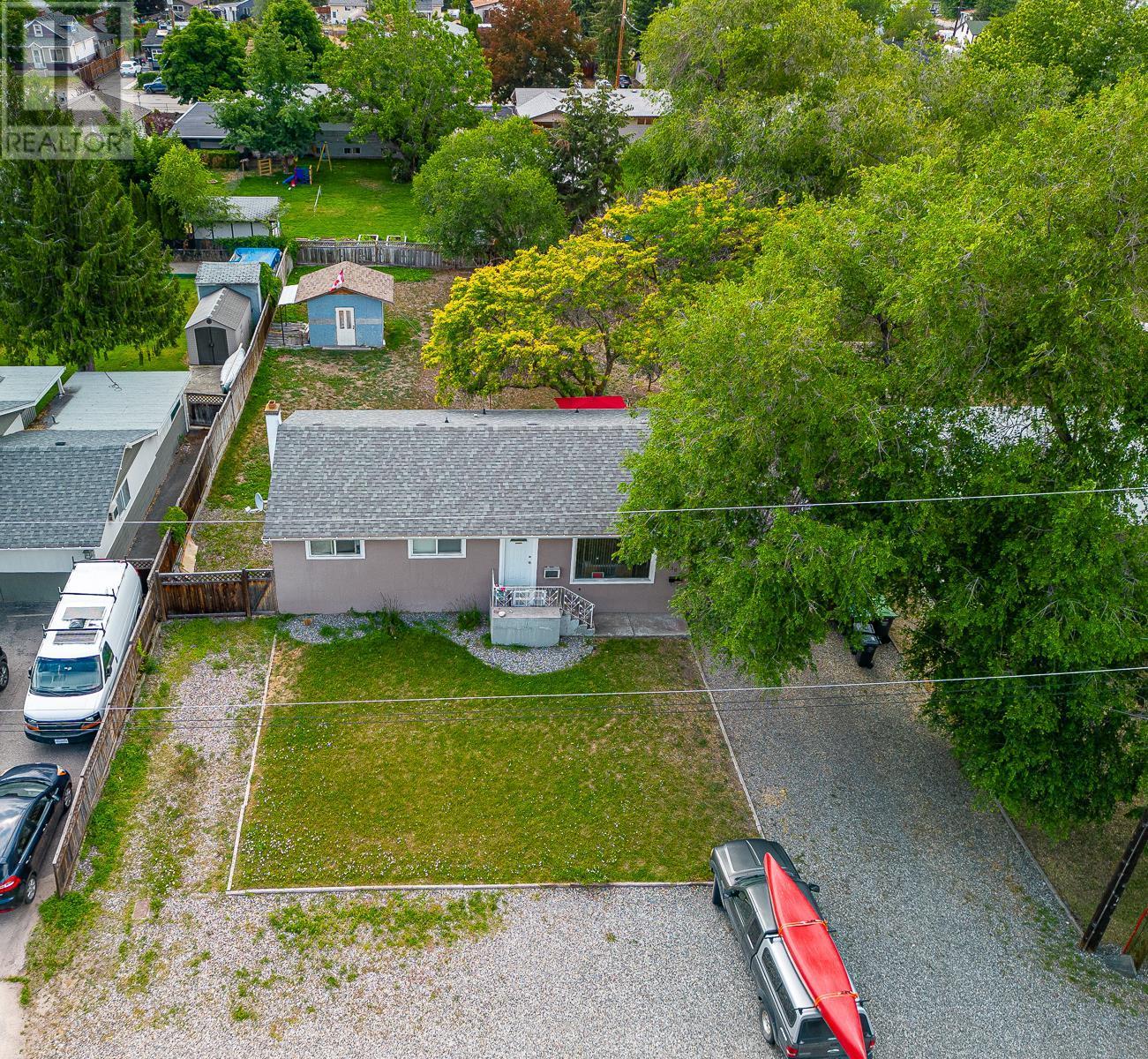2125 Atkinson Street Unit# 605
Penticton, British Columbia V2A9E6
| Bathroom Total | 2 |
| Bedrooms Total | 2 |
| Half Bathrooms Total | 1 |
| Year Built | 2010 |
| Cooling Type | Central air conditioning |
| Flooring Type | Laminate, Tile |
| Heating Type | Forced air, See remarks |
| Stories Total | 1 |
| 3pc Ensuite bath | Main level | 7'10'' x 6'4'' |
| Bedroom | Main level | 11'1'' x 9'11'' |
| Kitchen | Main level | 9'11'' x 8'9'' |
| 4pc Bathroom | Main level | 5'2'' x 8'10'' |
| Living room | Main level | 7'10'' x 6'4'' |
| Primary Bedroom | Main level | 11'4'' x 12'4'' |
YOU MIGHT ALSO LIKE THESE LISTINGS
Previous
Next










































