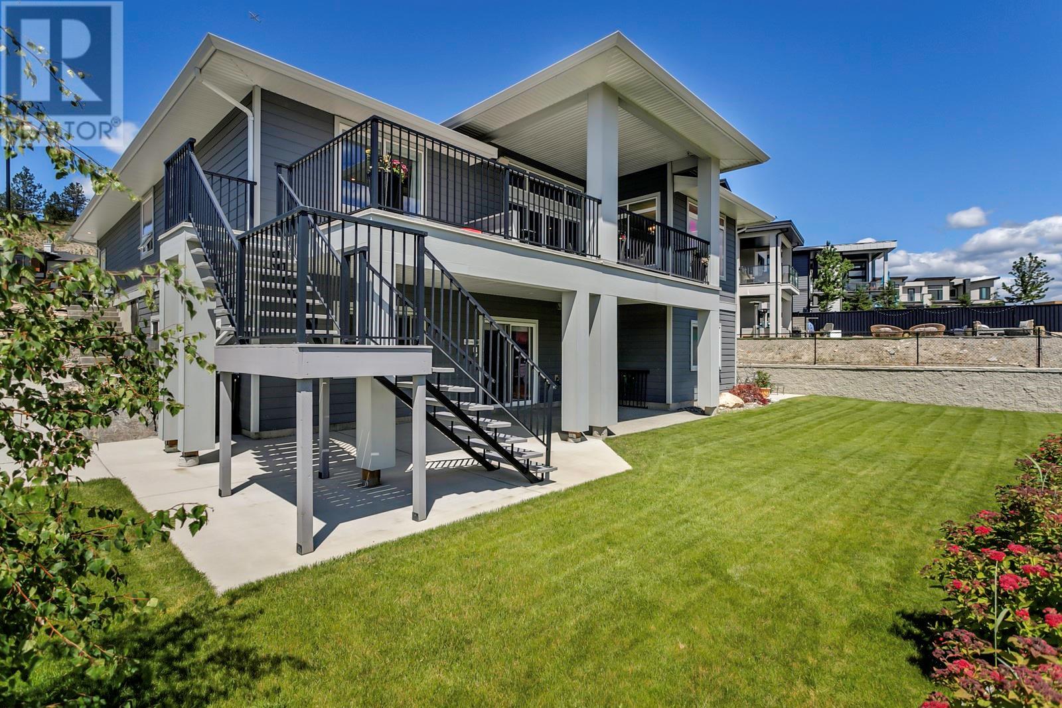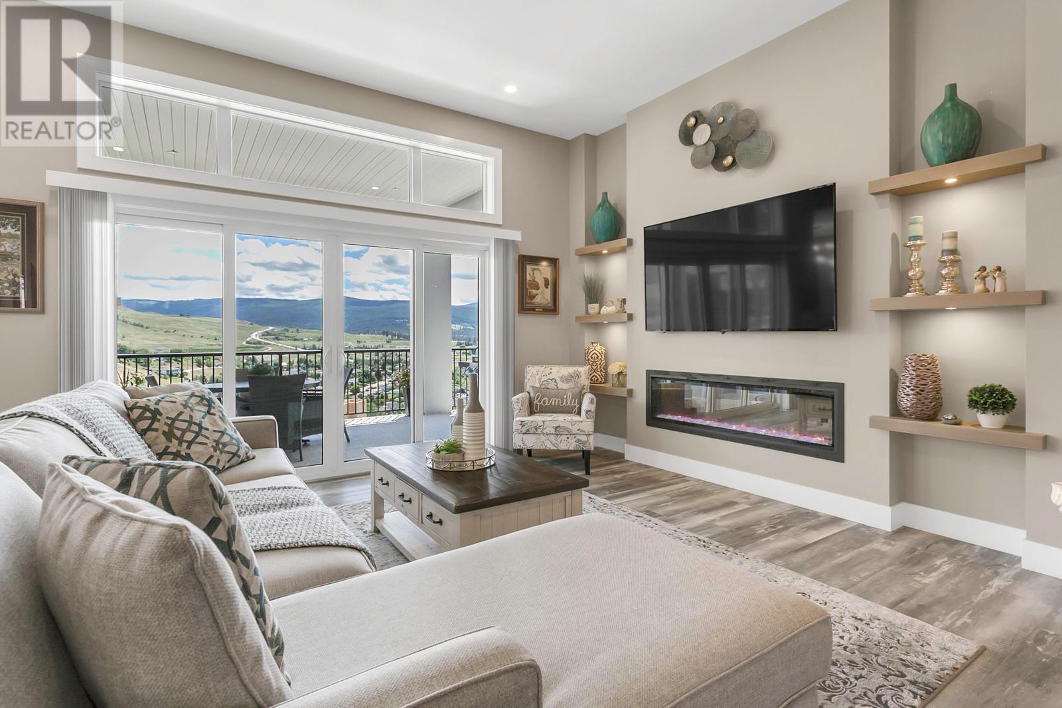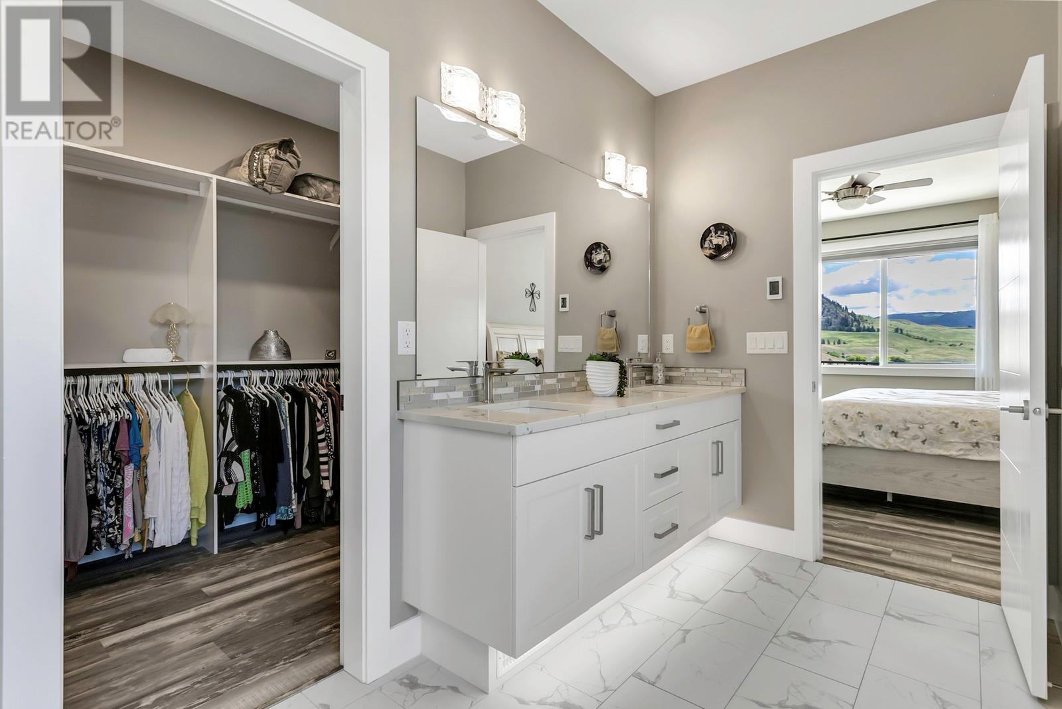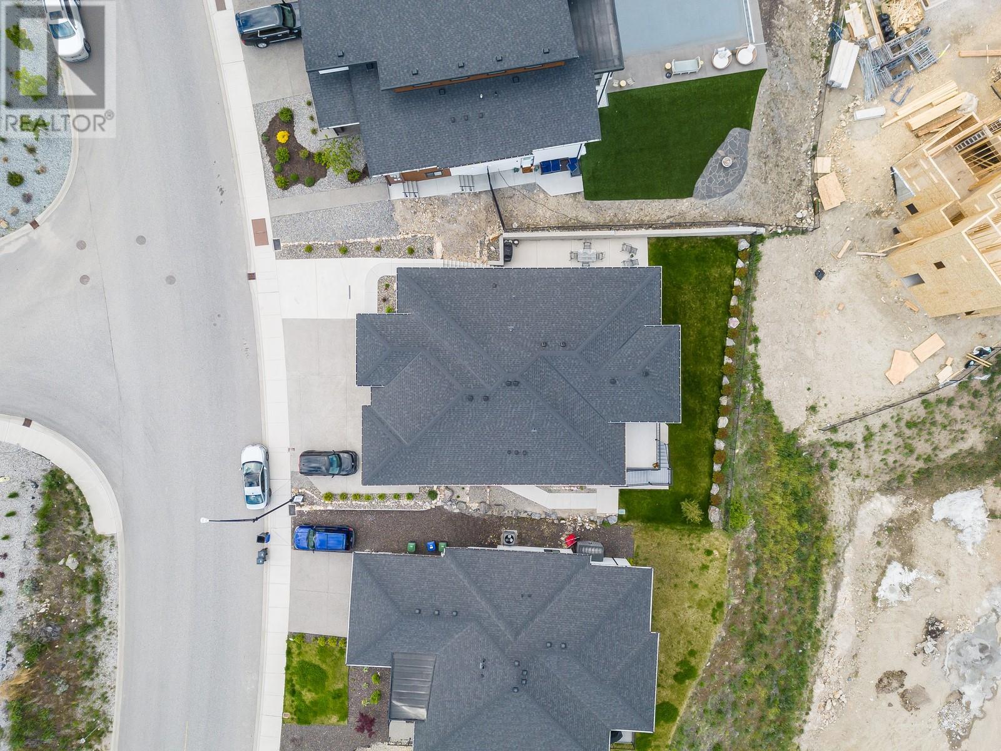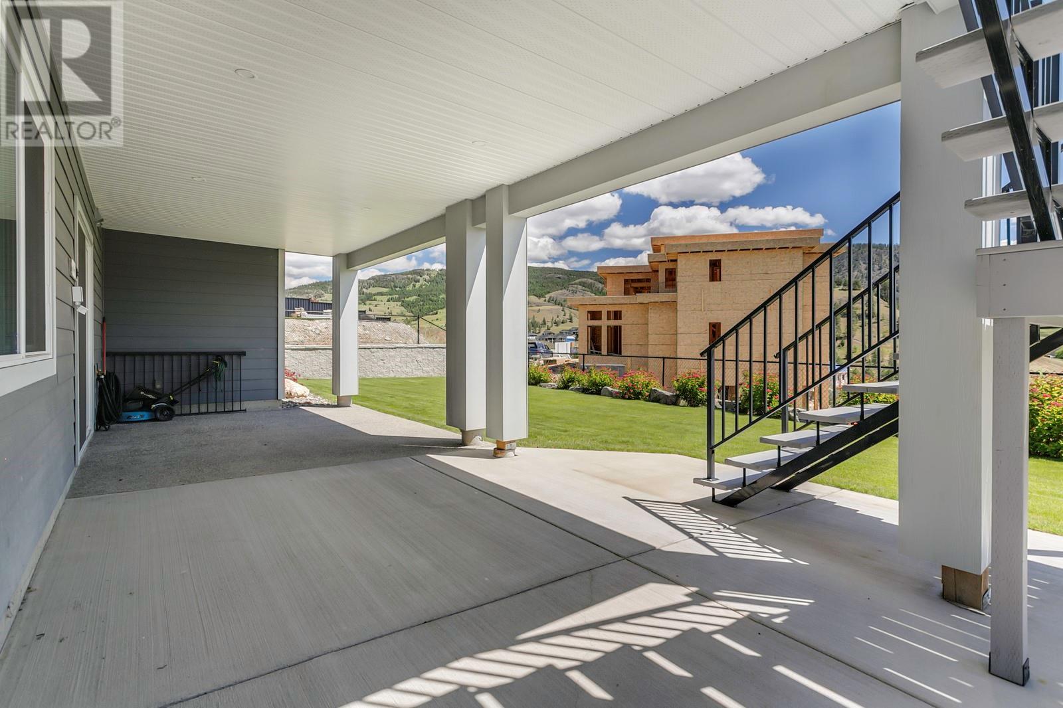1077 Loseth Drive
Kelowna, British Columbia V1P0A1
| Bathroom Total | 4 |
| Bedrooms Total | 5 |
| Half Bathrooms Total | 0 |
| Year Built | 2018 |
| Cooling Type | Central air conditioning |
| Flooring Type | Laminate, Tile, Vinyl |
| Heating Type | Baseboard heaters, Forced air, See remarks |
| Heating Fuel | Electric |
| Stories Total | 2 |
| Storage | Second level | 6'11'' x 7'11'' |
| Storage | Second level | 13'2'' x 17'5'' |
| Other | Second level | 3'6'' x 11'8'' |
| Bedroom | Second level | 11'7'' x 12'7'' |
| Full bathroom | Second level | 11'7'' x 5'3'' |
| Kitchen | Second level | 11'8'' x 9'11'' |
| Other | Second level | 11'1'' x 9'11'' |
| Bedroom | Second level | 10'9'' x 12'1'' |
| Kitchen | Second level | 11'4'' x 22'1'' |
| Other | Second level | 7'2'' x 15'11'' |
| 3pc Bathroom | Second level | 8'6'' x 7'8'' |
| Bedroom | Second level | 12'2'' x 11'11'' |
| Other | Main level | 22'10'' x 23'11'' |
| Other | Main level | 6'1'' x 12'6'' |
| 5pc Ensuite bath | Main level | 9'9'' x 14'8'' |
| Primary Bedroom | Main level | 14'2'' x 13'11'' |
| Laundry room | Main level | 9'4'' x 6'7'' |
| Living room | Main level | 11'4'' x 22'1'' |
| Dining room | Main level | 13'5'' x 7'0'' |
| Kitchen | Main level | 16'11'' x 23'4'' |
| 3pc Bathroom | Main level | 6'2'' x 9'3'' |
| Bedroom | Main level | 11'1'' x 10'10'' |
| Other | Main level | 8'5'' x 18'0'' |
YOU MIGHT ALSO LIKE THESE LISTINGS
Previous
Next



