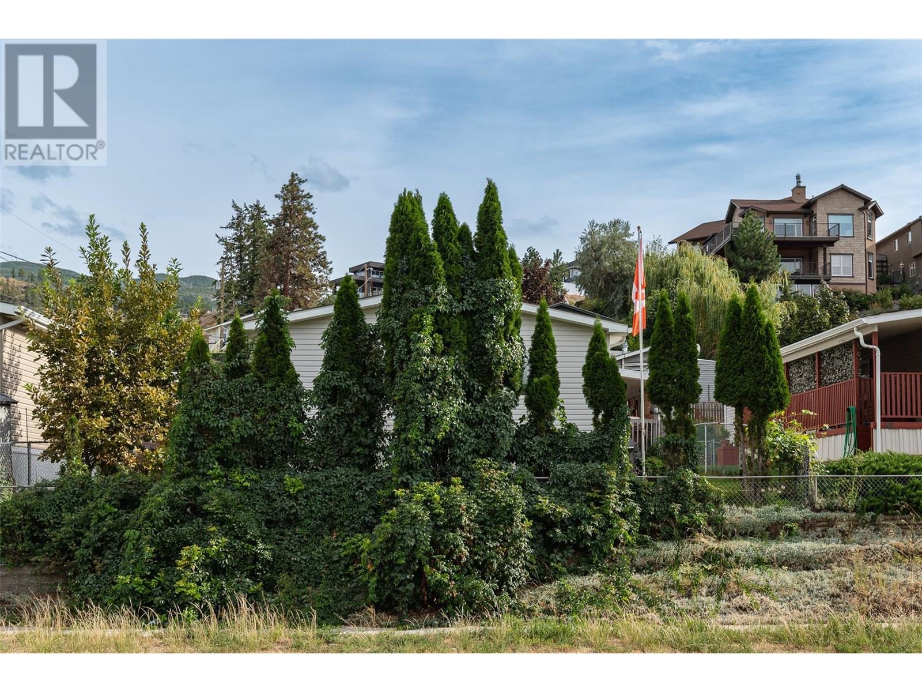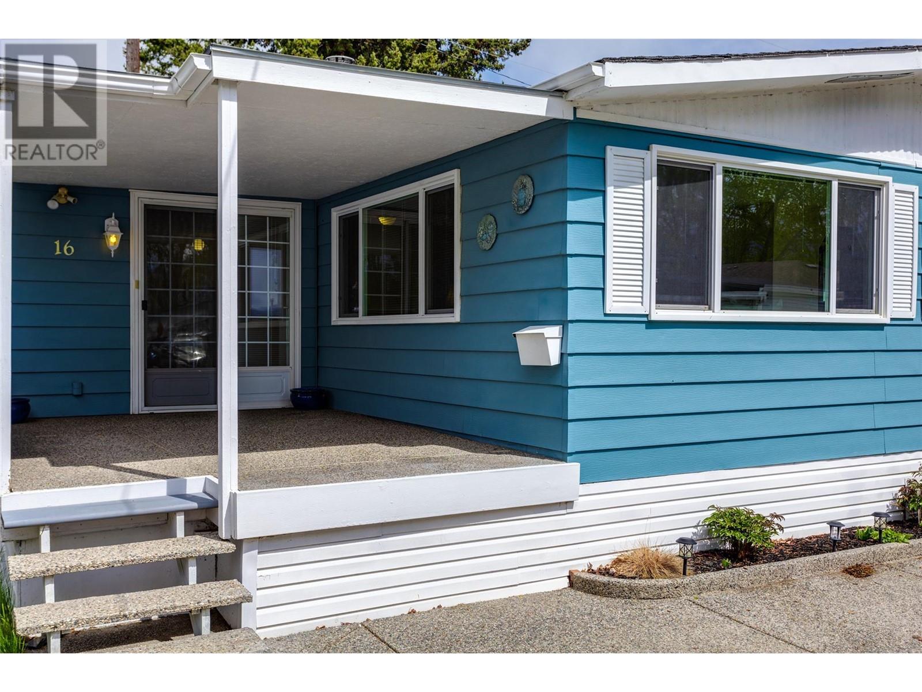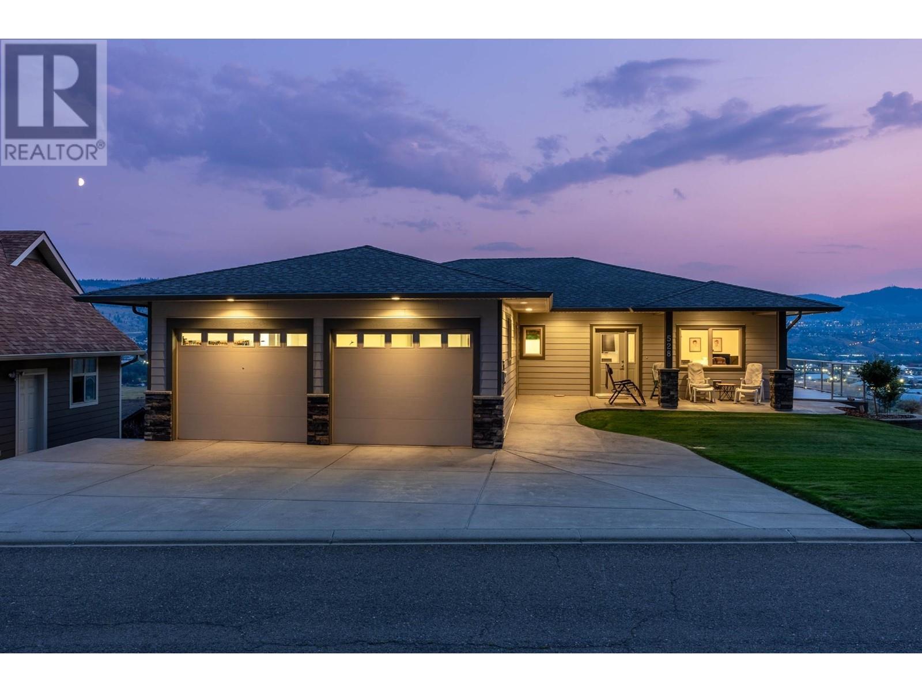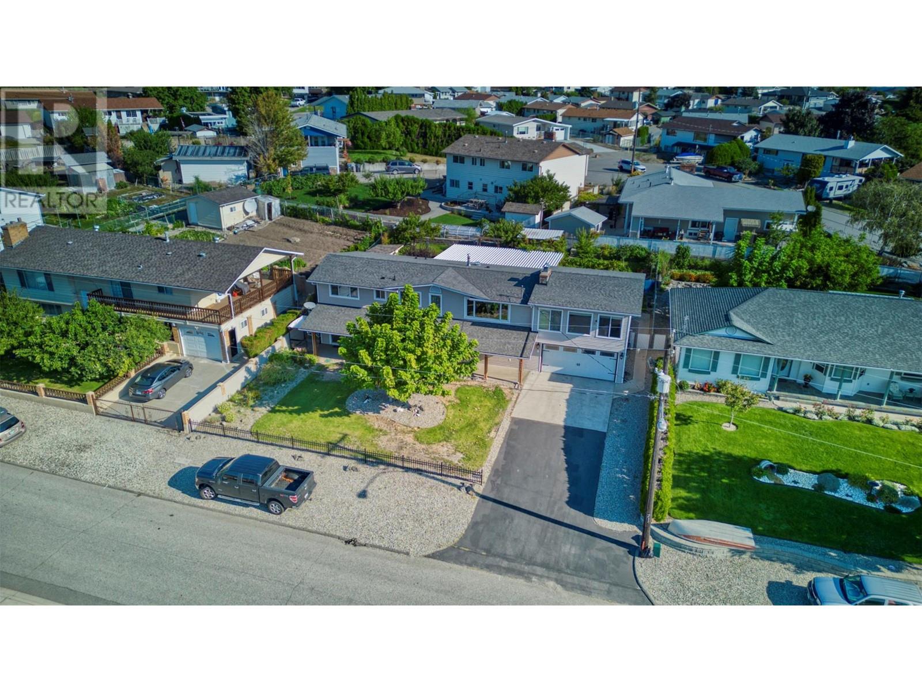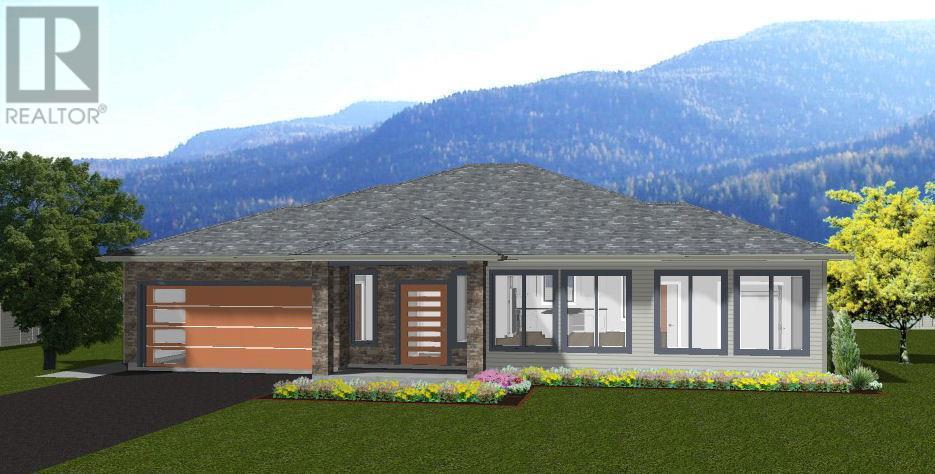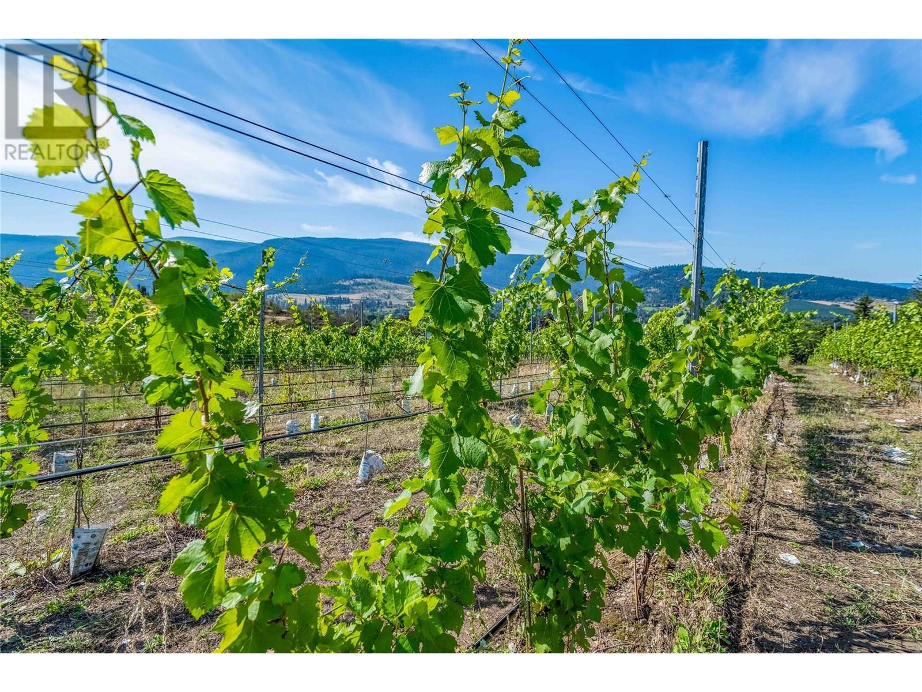5155 Chute Lake Road Unit# 102
Kelowna, British Columbia V1W4R9
$289,000
ID# 10327209
| Bathroom Total | 1 |
| Bedrooms Total | 3 |
| Half Bathrooms Total | 0 |
| Year Built | 2004 |
| Cooling Type | Central air conditioning |
| Flooring Type | Vinyl |
| Heating Type | See remarks |
| Stories Total | 1 |
| 4pc Bathroom | Main level | 7'10'' x 5'4'' |
| Primary Bedroom | Main level | 11'0'' x 14'0'' |
| Living room | Main level | 11'10'' x 18' |
| Bedroom | Main level | 10'5'' x 8'6'' |
| Laundry room | Main level | 5'9'' x 8'0'' |
| Kitchen | Main level | 11'11'' x 10'2'' |
| Bedroom | Main level | 7'9'' x 11'0'' |
| Foyer | Main level | 5'8'' x 9'9'' |
| Dining room | Main level | 8'8'' x 11'1'' |
YOU MIGHT ALSO LIKE THESE LISTINGS
Previous
Next
