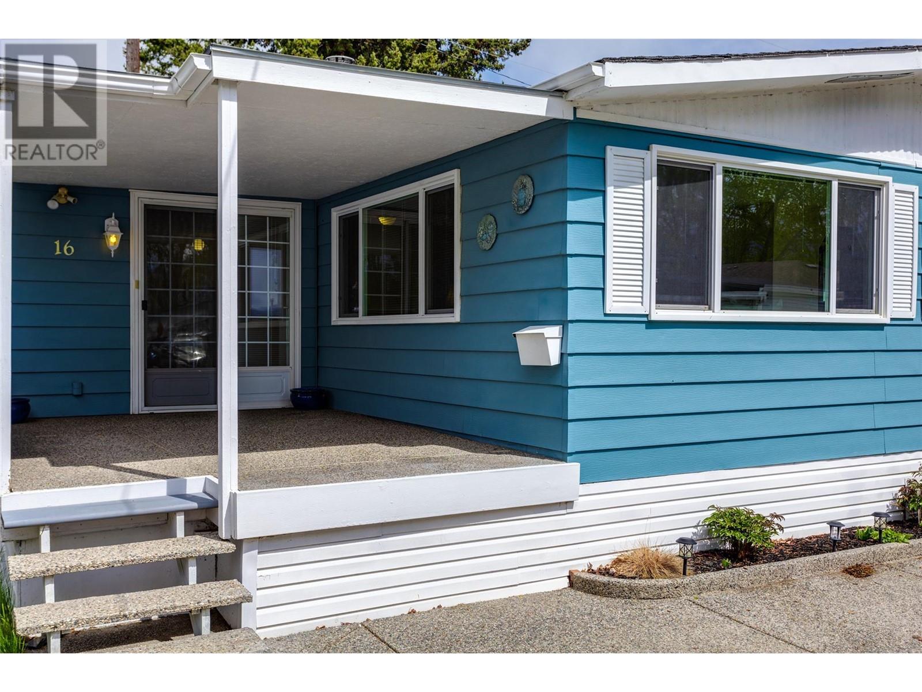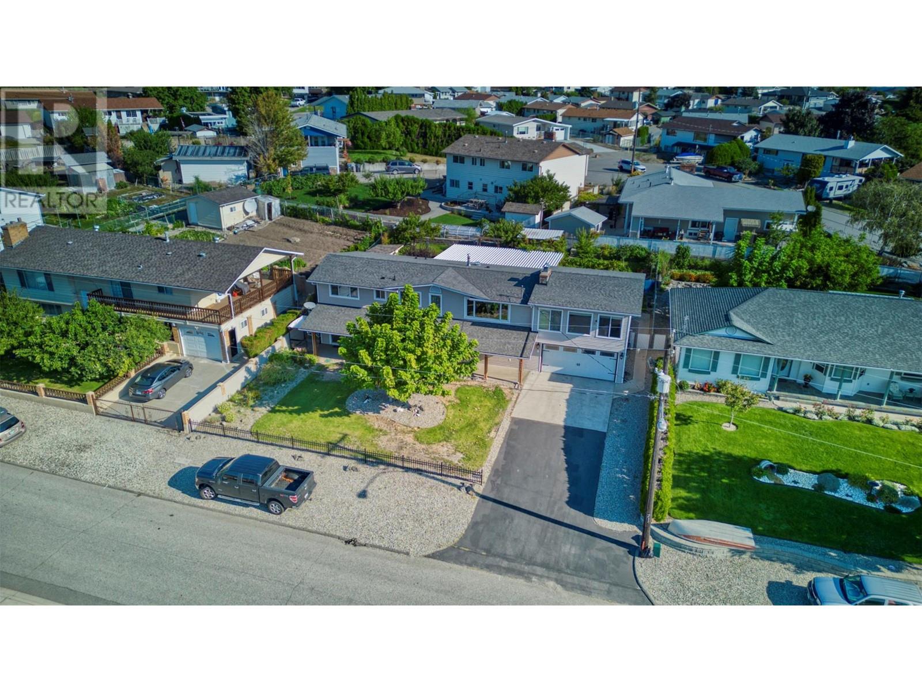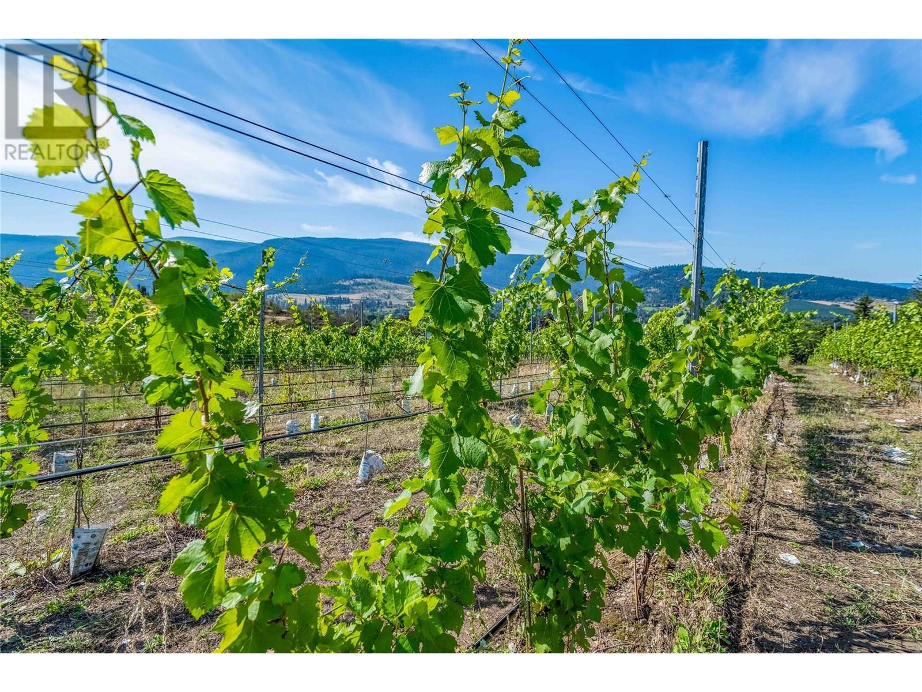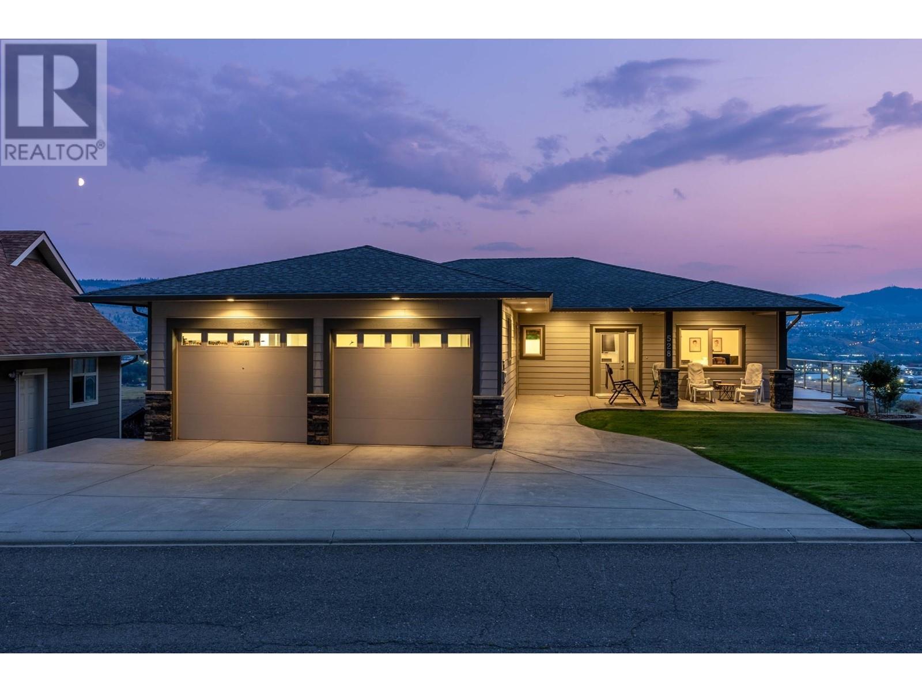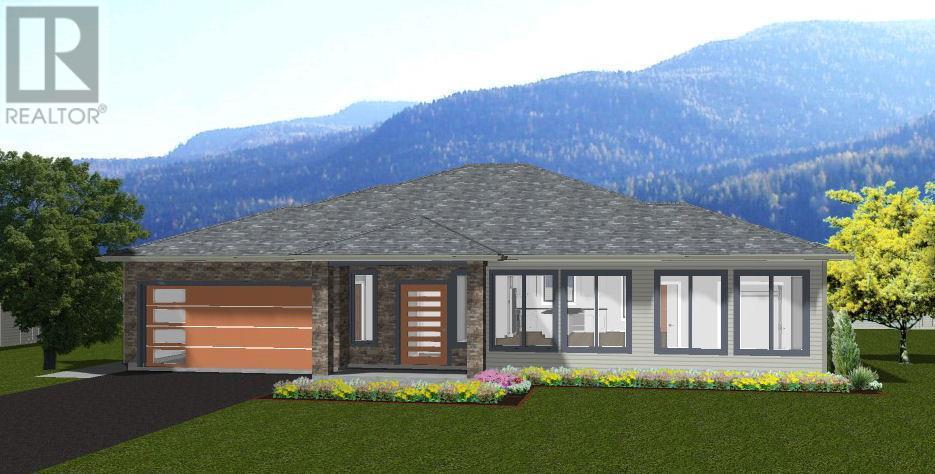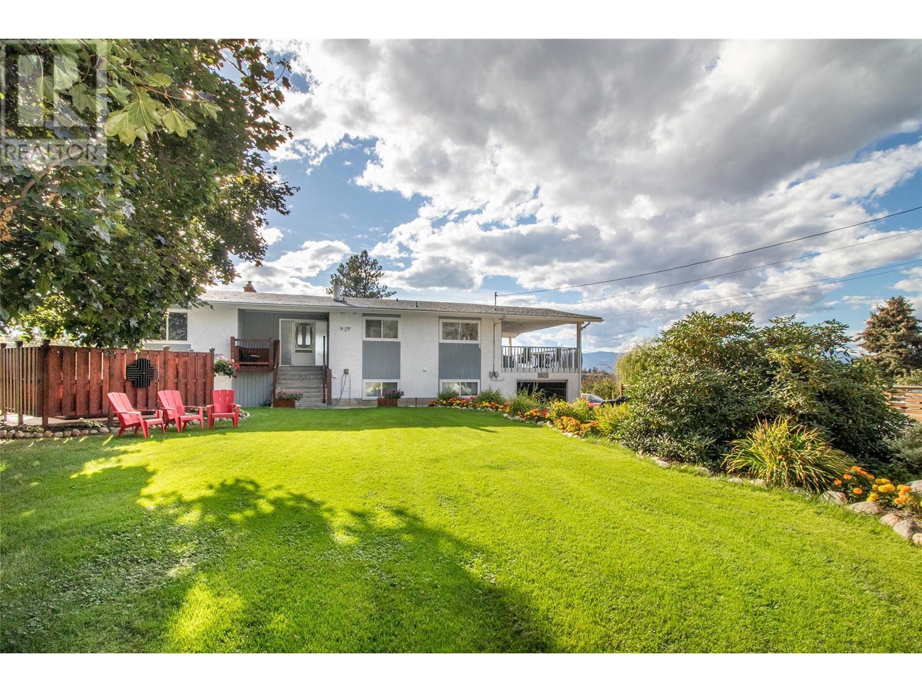154 WILLIAMS Street
Kamloops, British Columbia V2B3Z6
$799,900
ID# 10327441
| Bathroom Total | 4 |
| Bedrooms Total | 4 |
| Half Bathrooms Total | 1 |
| Year Built | 2020 |
| Cooling Type | Central air conditioning |
| Flooring Type | Carpeted, Ceramic Tile, Other |
| Heating Type | Forced air, See remarks |
| Stories Total | 2 |
| Primary Bedroom | Second level | 15'0'' x 18'0'' |
| Laundry room | Second level | 6'0'' x 10'0'' |
| Family room | Second level | 18'0'' x 10'0'' |
| Bedroom | Second level | 12'0'' x 13'0'' |
| Bedroom | Second level | 12'0'' x 12'0'' |
| 4pc Bathroom | Second level | Measurements not available |
| 4pc Ensuite bath | Second level | Measurements not available |
| Bedroom | Main level | 11'0'' x 10'0'' |
| Great room | Main level | 24'0'' x 18'0'' |
| Dining room | Main level | 12'0'' x 11'0'' |
| Kitchen | Main level | 11'0'' x 11'0'' |
| 2pc Bathroom | Main level | Measurements not available |
| 4pc Ensuite bath | Main level | Measurements not available |
YOU MIGHT ALSO LIKE THESE LISTINGS
Previous
Next






























