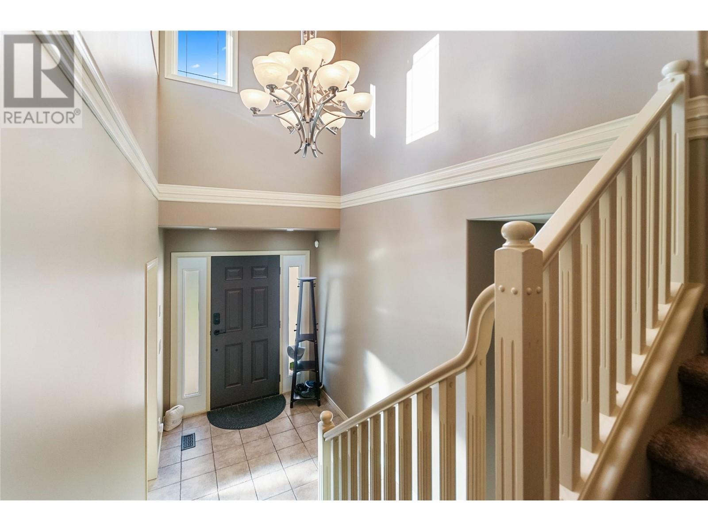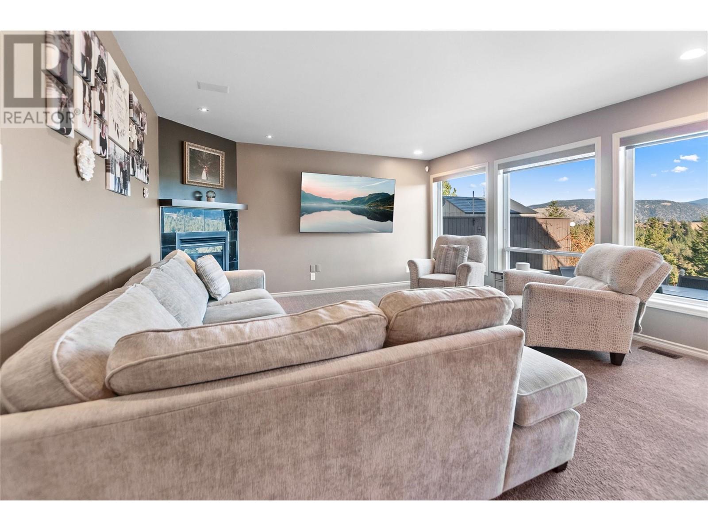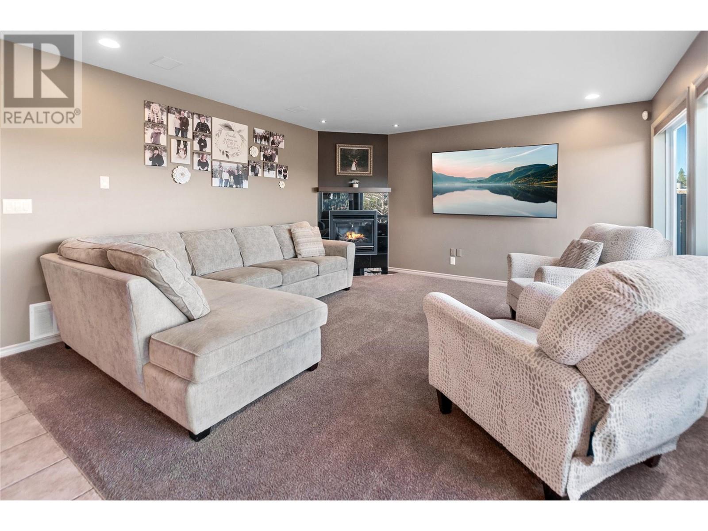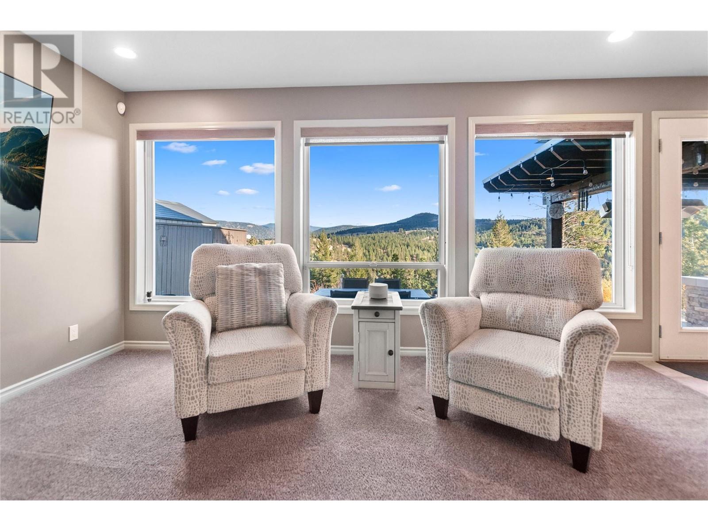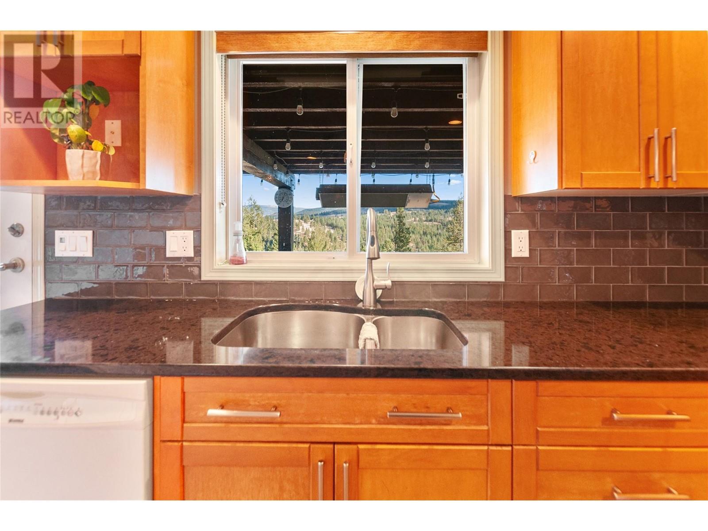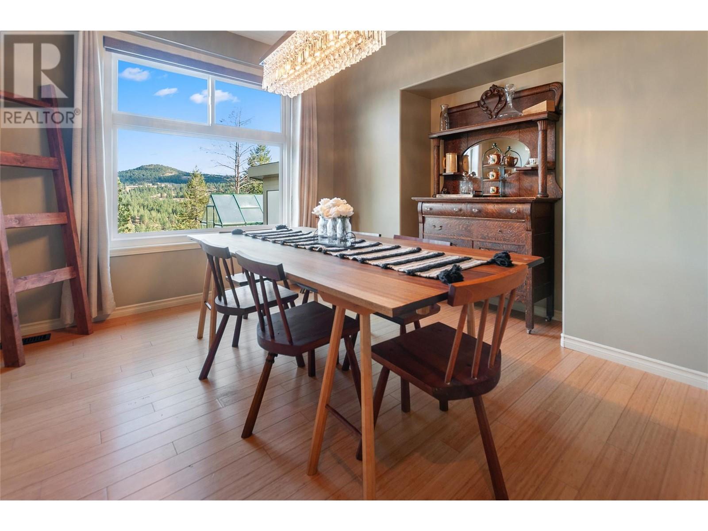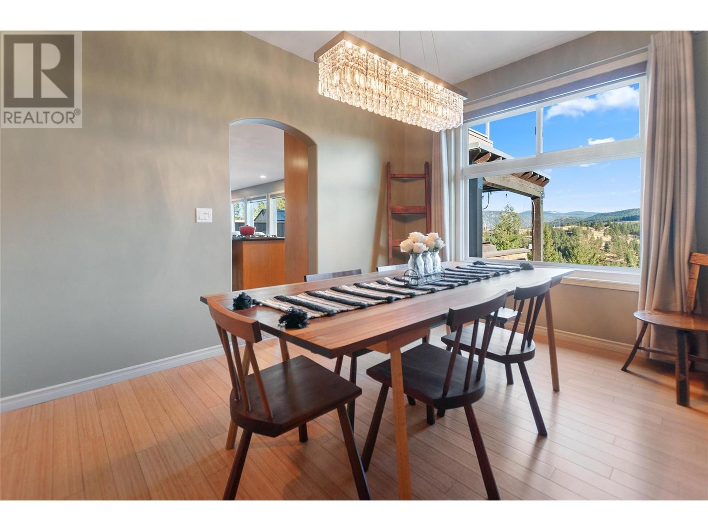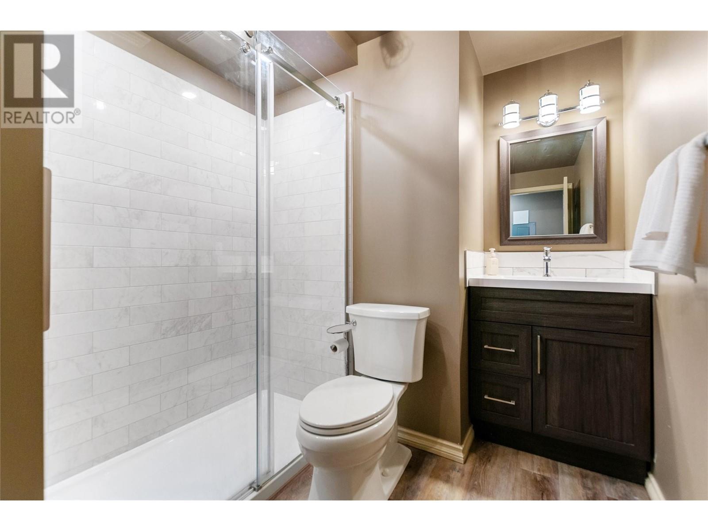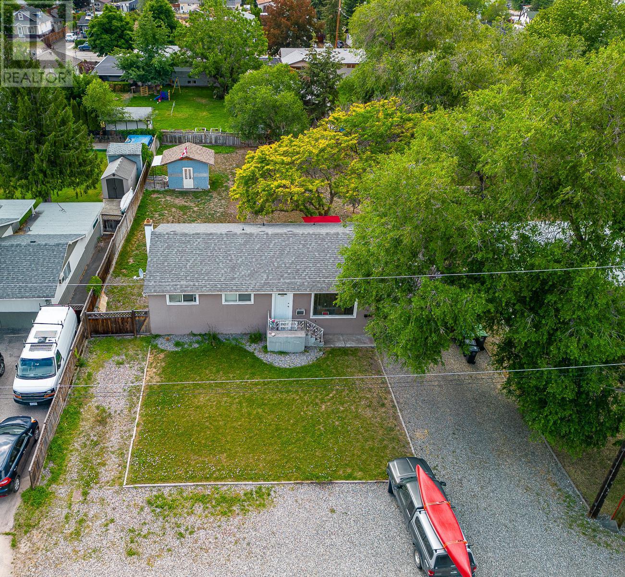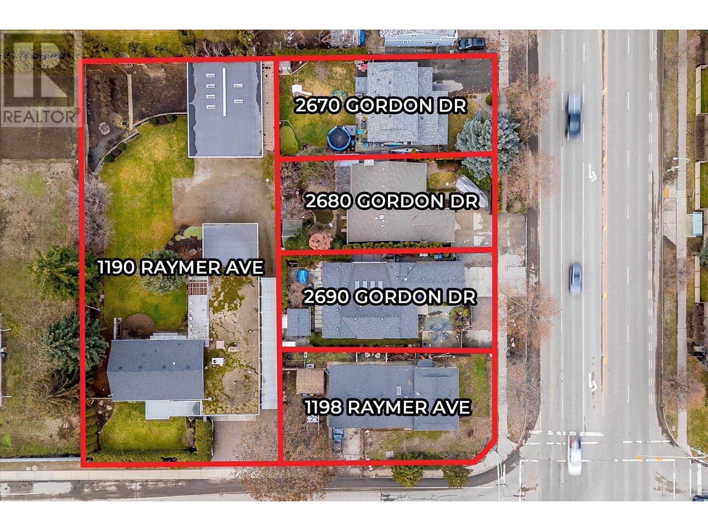117 WESTRIDGE Drive
Princeton, British Columbia V0X1W0
$819,900
ID# 10327285
| Bathroom Total | 4 |
| Bedrooms Total | 4 |
| Half Bathrooms Total | 1 |
| Year Built | 2003 |
| Cooling Type | Central air conditioning |
| Flooring Type | Carpeted, Laminate, Tile |
| Heating Type | Forced air, See remarks |
| Stories Total | 2 |
| Other | Second level | 8'8'' x 6'0'' |
| Primary Bedroom | Second level | 16'11'' x 16'2'' |
| 4pc Ensuite bath | Second level | Measurements not available |
| Bedroom | Second level | 16'9'' x 10'6'' |
| Bedroom | Second level | 15'9'' x 10'6'' |
| 4pc Bathroom | Second level | Measurements not available |
| Utility room | Basement | 9'5'' x 10'6'' |
| Recreation room | Basement | 17'8'' x 13'9'' |
| Media | Basement | 15'4'' x 10'9'' |
| Bedroom | Basement | 13'4'' x 9'5'' |
| 3pc Bathroom | Basement | Measurements not available |
| Living room | Main level | 14'5'' x 14'5'' |
| Laundry room | Main level | 8'5'' x 7'1'' |
| Kitchen | Main level | 14'5'' x 14'5'' |
| Foyer | Main level | 9'7'' x 6'7'' |
| Dining room | Main level | 14'5'' x 9'11'' |
| Den | Main level | 11'5'' x 9'11'' |
| 2pc Bathroom | Main level | Measurements not available |
YOU MIGHT ALSO LIKE THESE LISTINGS
Previous
Next



