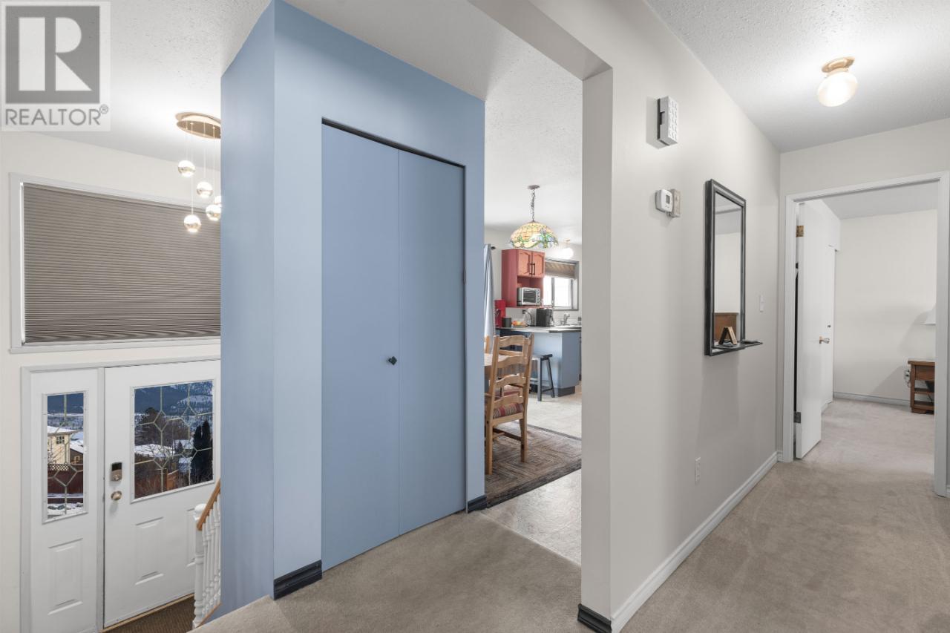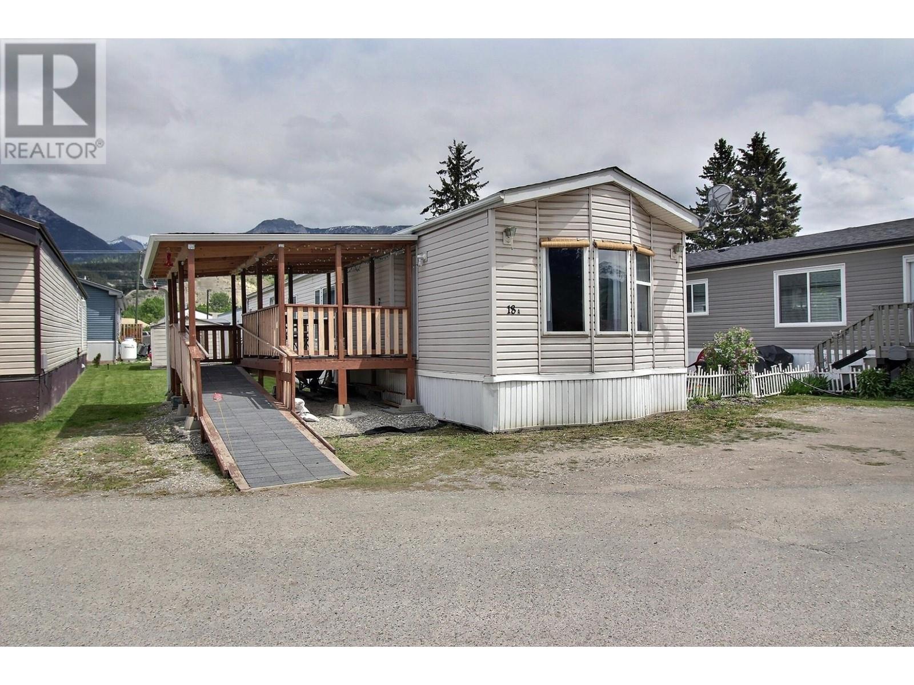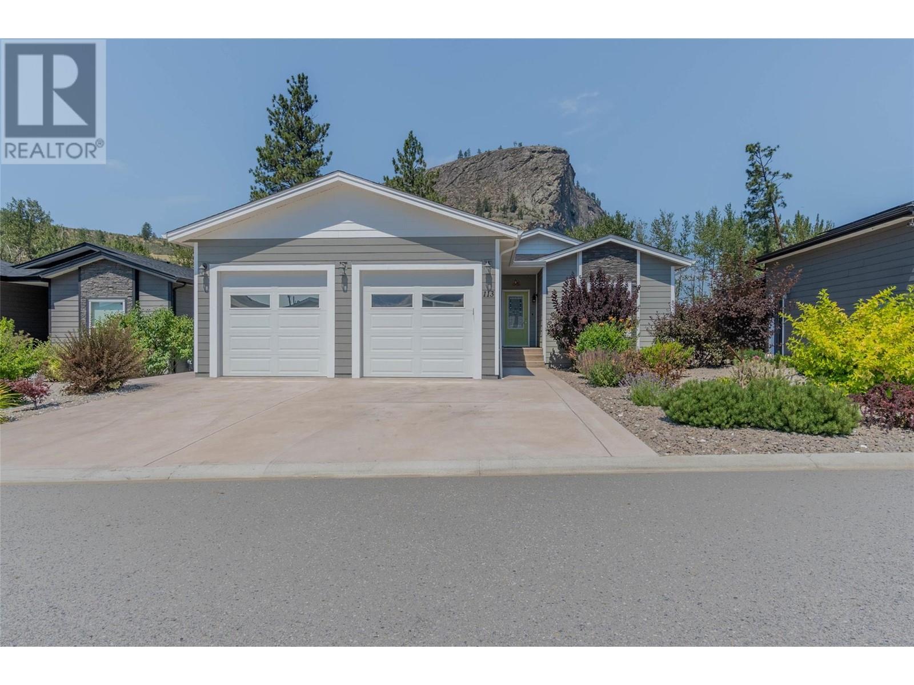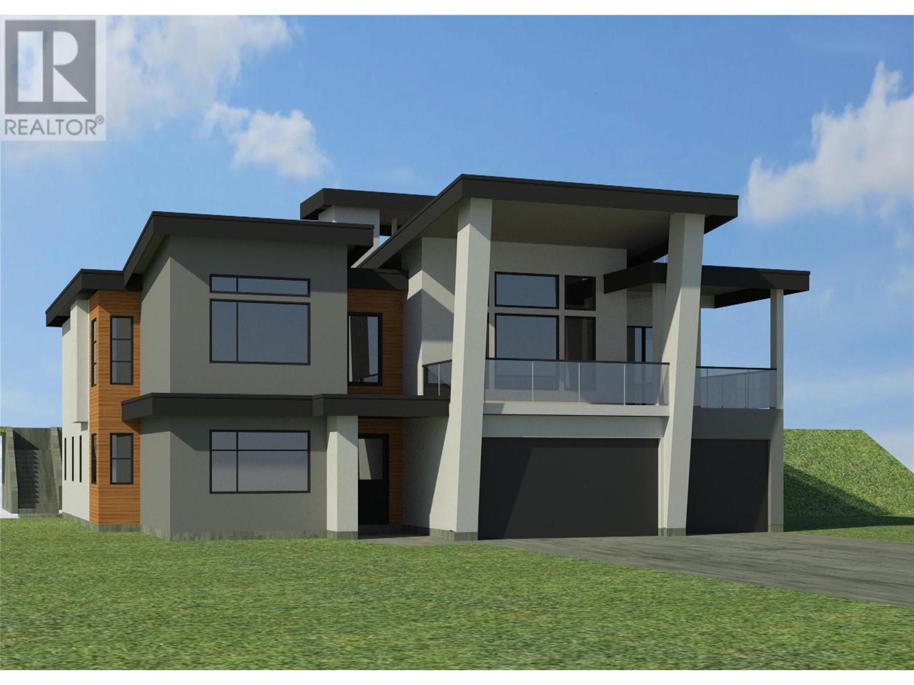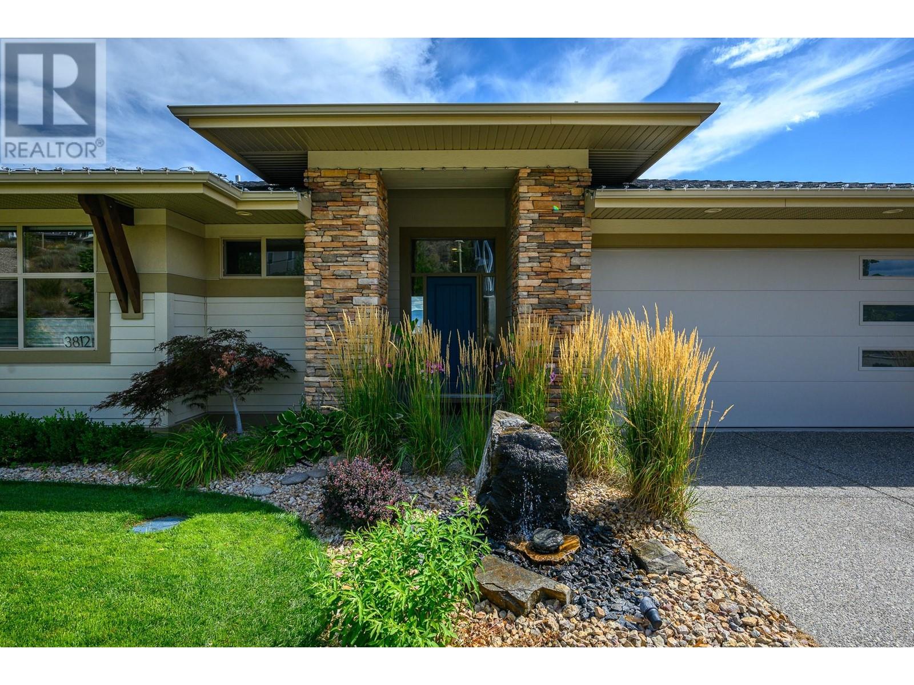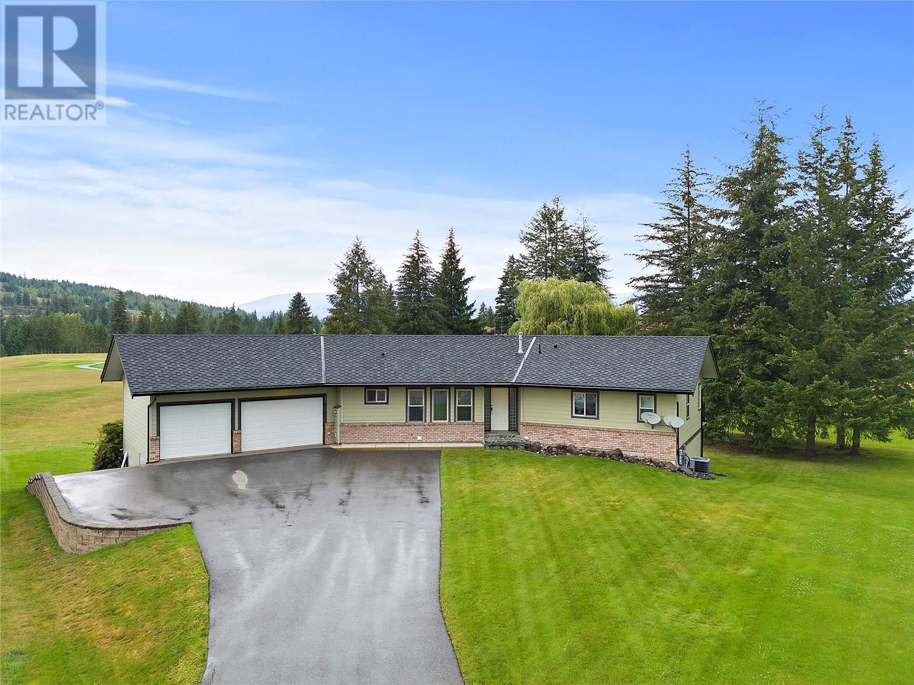890 EAGLESON Crescent
Lillooet, British Columbia V0K1V0
$539,000
ID# 176427
| Bathroom Total | 3 |
| Bedrooms Total | 4 |
| Half Bathrooms Total | 2 |
| Year Built | 1986 |
| Flooring Type | Mixed Flooring |
| Heating Type | Forced air |
| Recreation room | Basement | 16'0'' x 13'5'' |
| Laundry room | Basement | 22'6'' x 12'7'' |
| Bedroom | Basement | 13'6'' x 12'1'' |
| 3pc Bathroom | Basement | Measurements not available |
| Primary Bedroom | Main level | 11'2'' x 12'8'' |
| Living room | Main level | 16'4'' x 15'9'' |
| Kitchen | Main level | 18'8'' x 11'10'' |
| 2pc Ensuite bath | Main level | Measurements not available |
| Bedroom | Main level | 8'9'' x 12'9'' |
| Bedroom | Main level | 10'0'' x 9'2'' |
| 4pc Bathroom | Main level | Measurements not available |
YOU MIGHT ALSO LIKE THESE LISTINGS
Previous
Next

