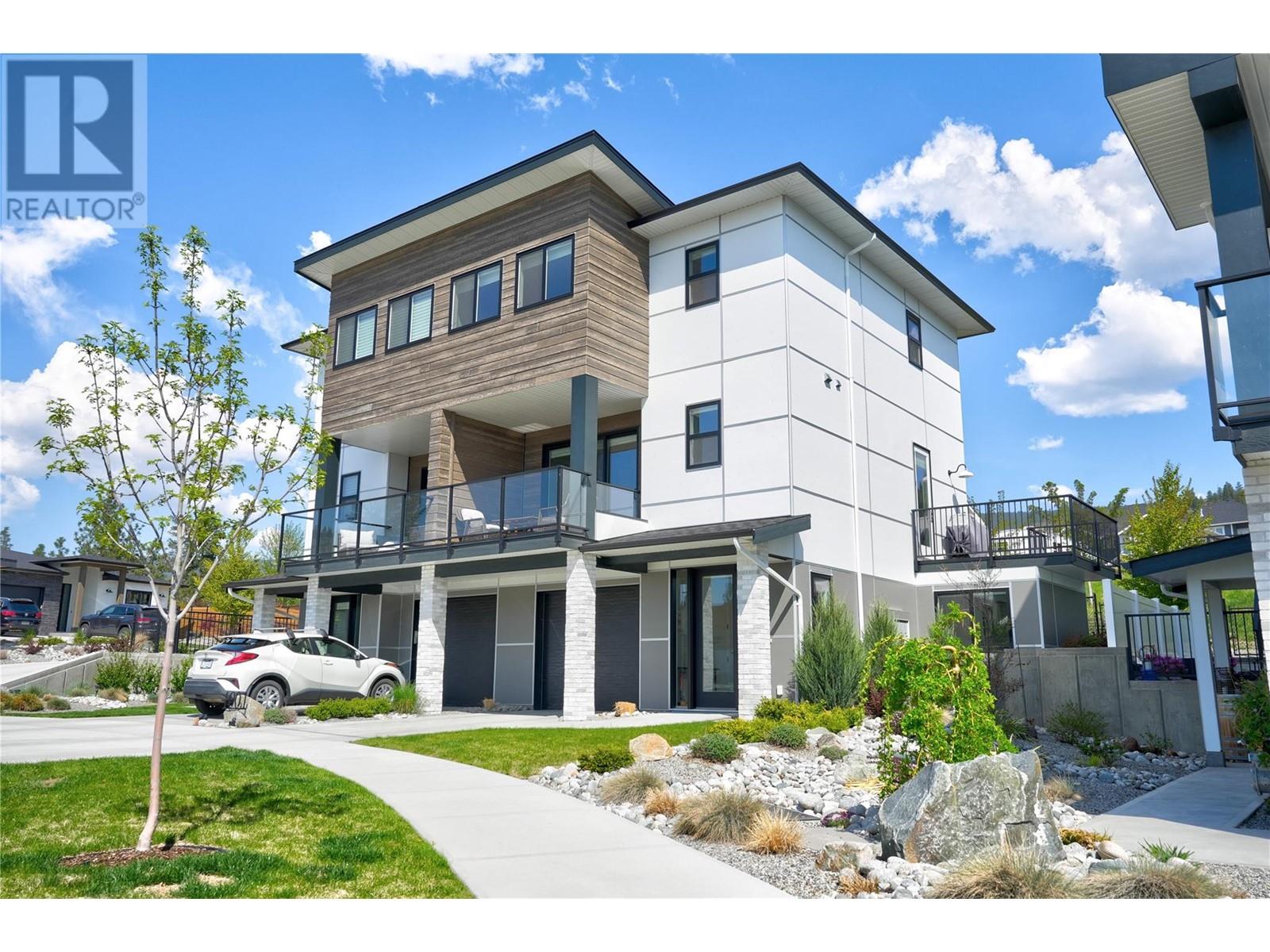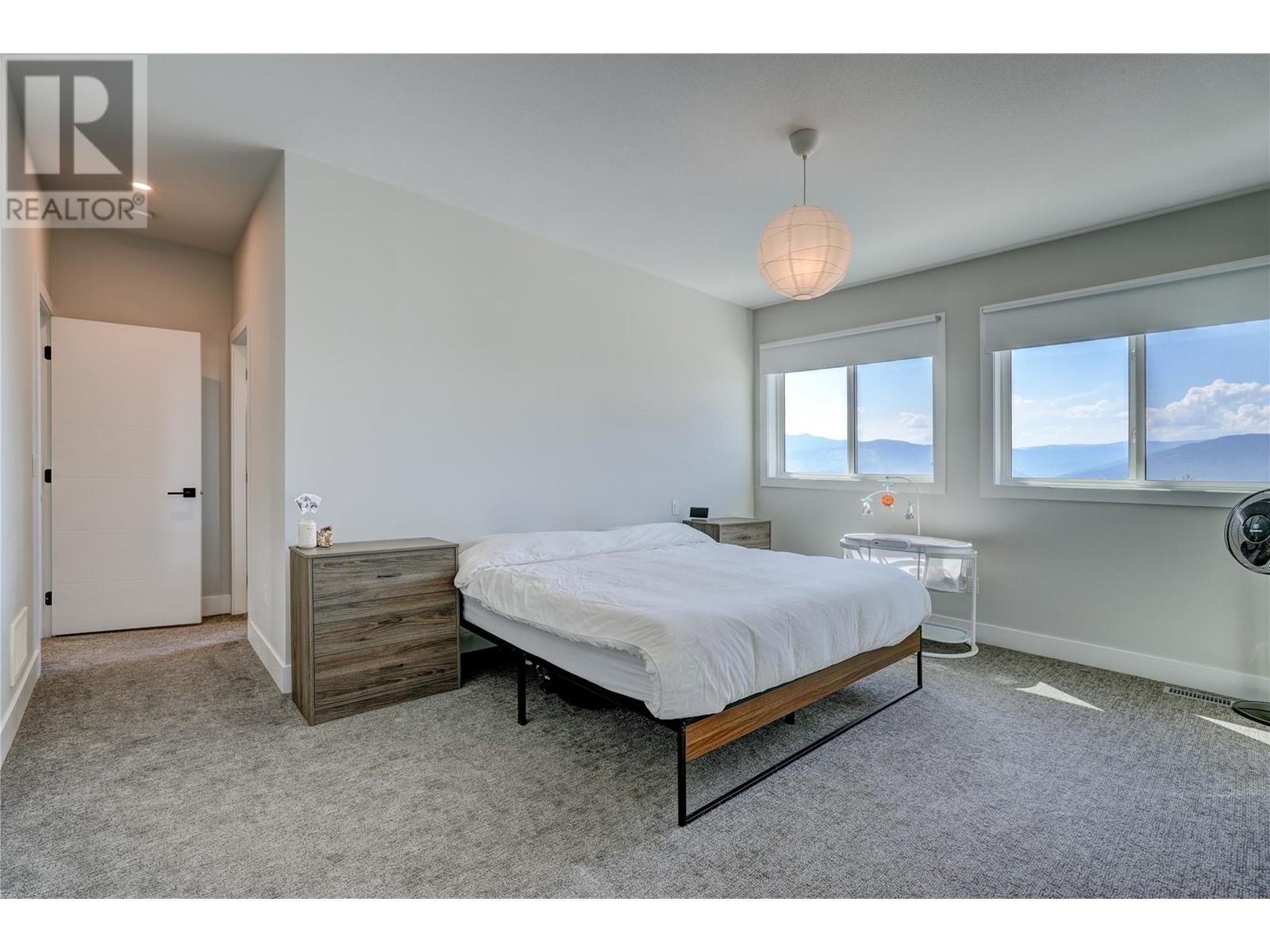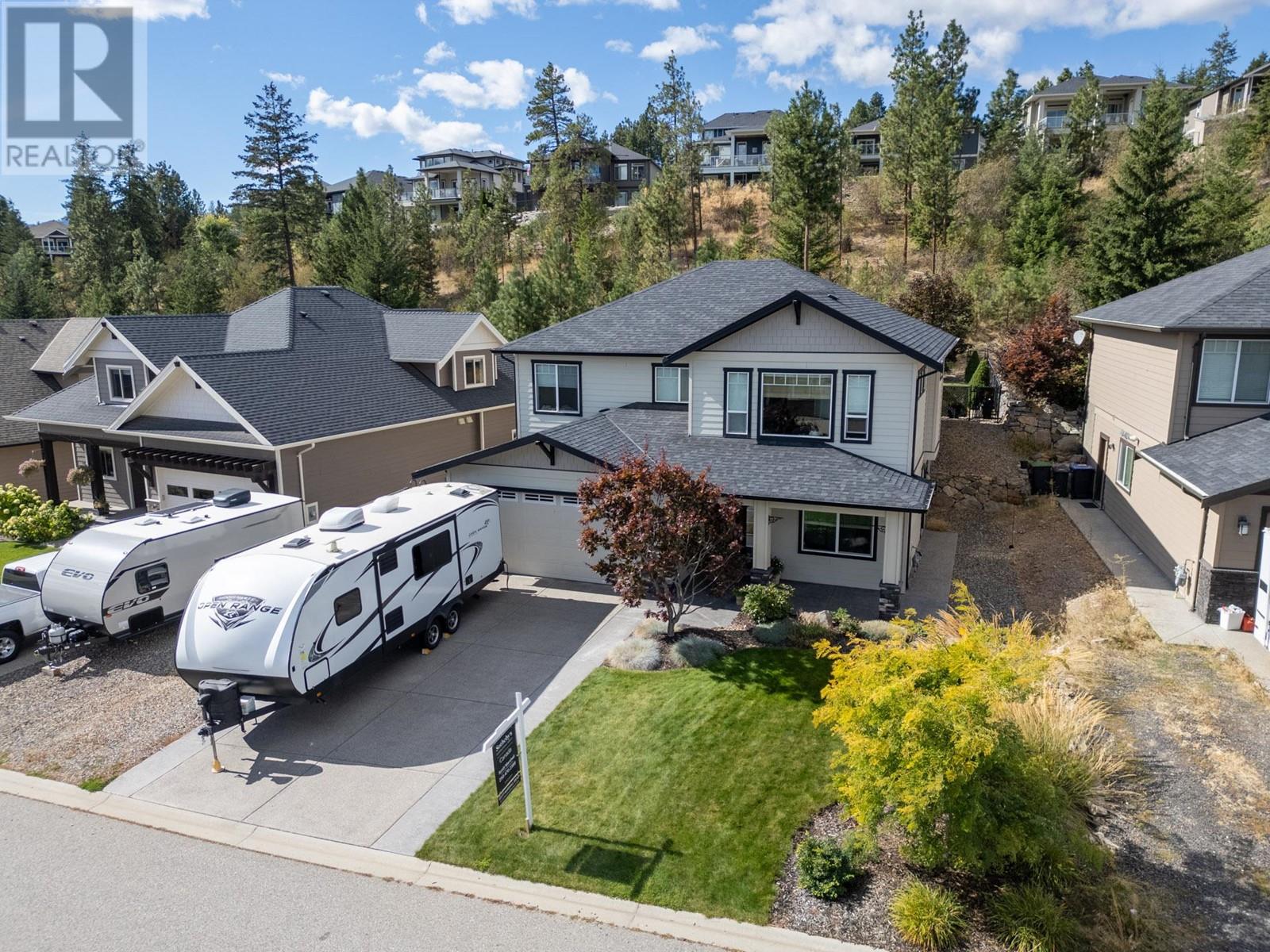1001 Antler Drive Unit# 101
Penticton, British Columbia V2A0C8
$794,000
ID# 10315973
| Bathroom Total | 4 |
| Bedrooms Total | 3 |
| Half Bathrooms Total | 1 |
| Year Built | 2019 |
| Cooling Type | Central air conditioning |
| Heating Type | Forced air |
| Stories Total | 3 |
| 2pc Bathroom | Second level | Measurements not available |
| Dining room | Second level | 12'1'' x 12'3'' |
| Kitchen | Second level | 10' x 12'3'' |
| Living room | Second level | 15'1'' x 12'8'' |
| 4pc Bathroom | Third level | Measurements not available |
| 4pc Ensuite bath | Third level | Measurements not available |
| Laundry room | Third level | 5'9'' x 7'7'' |
| Bedroom | Third level | 10'1'' x 11'5'' |
| Primary Bedroom | Third level | 16' x 18'8'' |
| 3pc Bathroom | Main level | Measurements not available |
| Bedroom | Main level | 9'1'' x 9'4'' |
YOU MIGHT ALSO LIKE THESE LISTINGS
Previous
Next








































