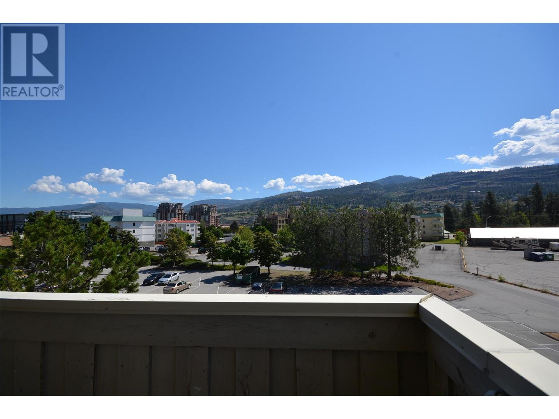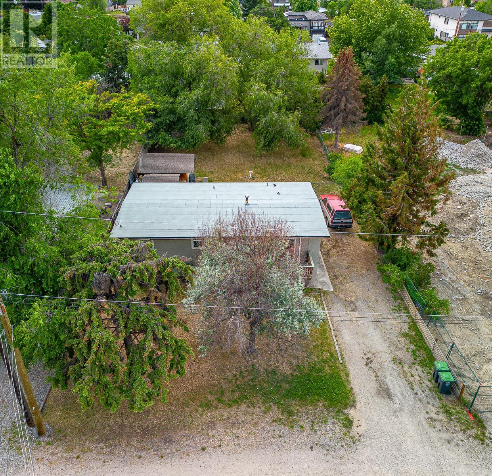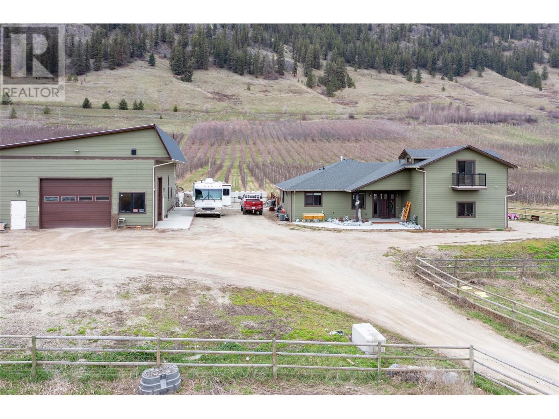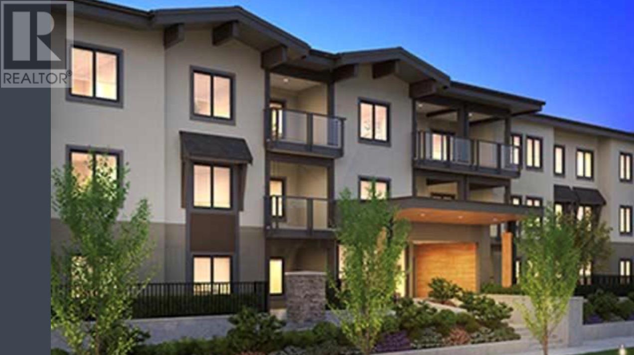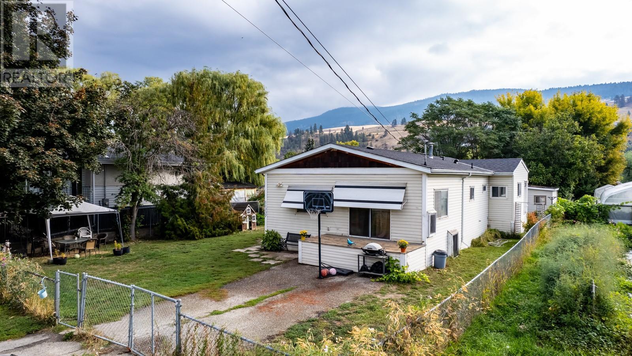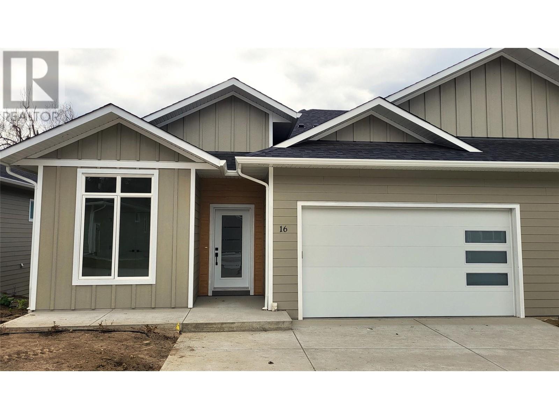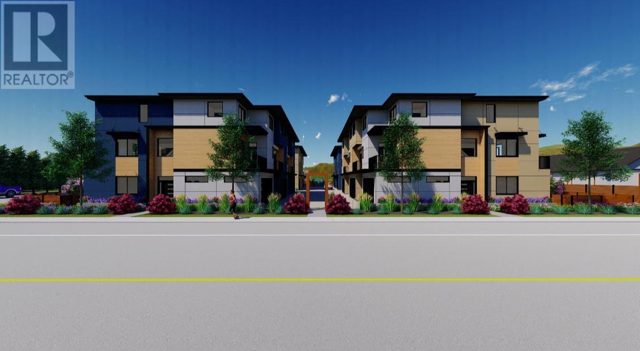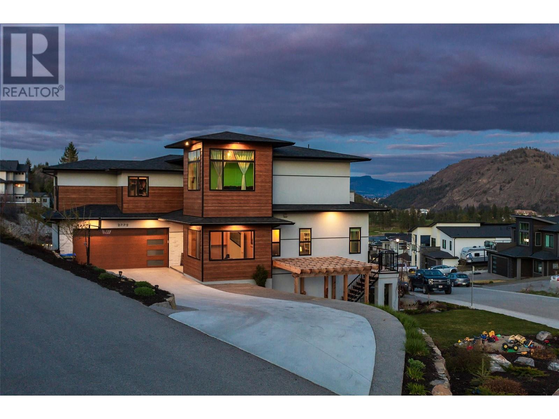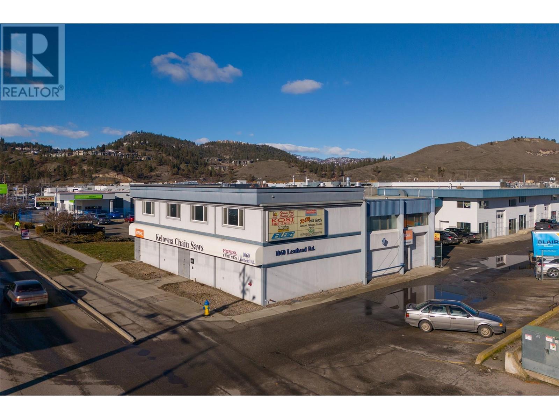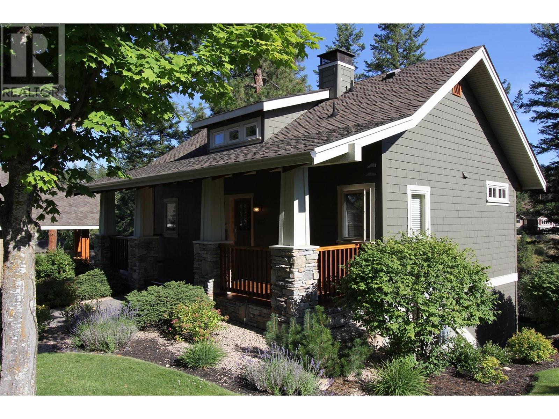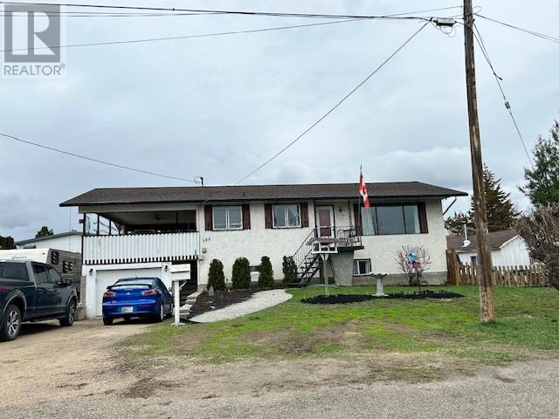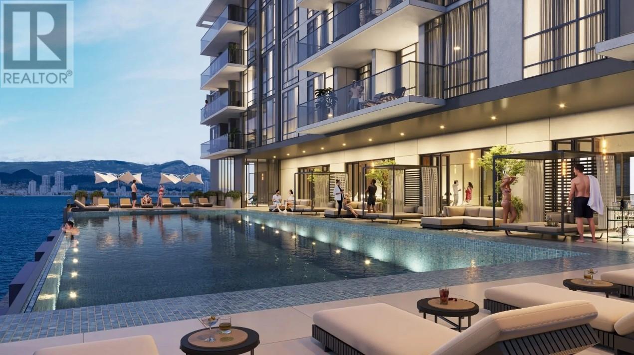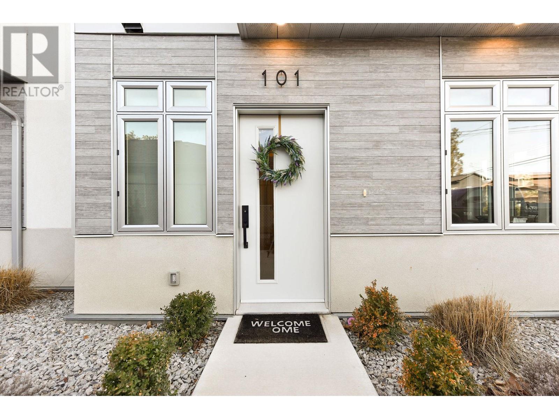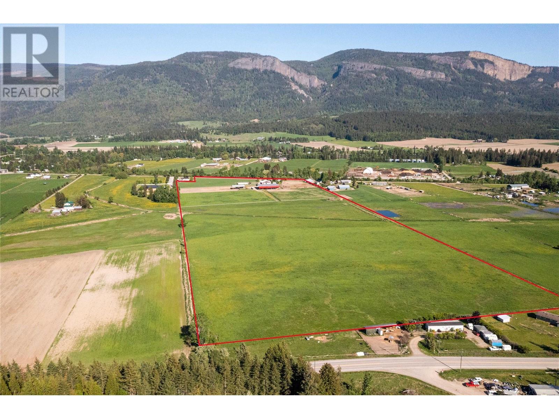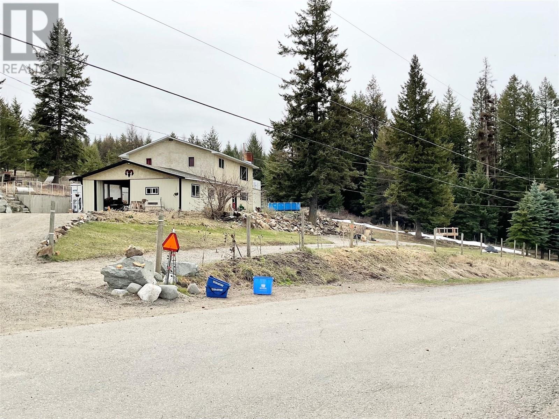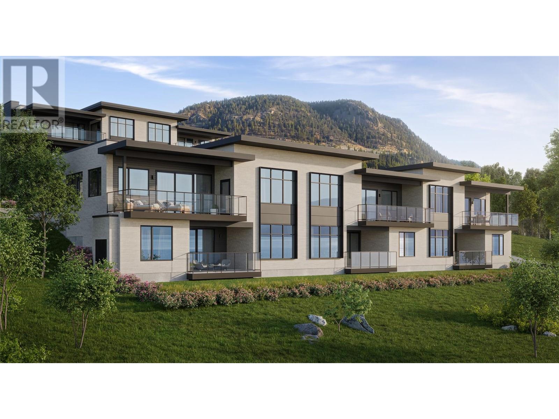150 Skaha Place Unit# 412
Penticton, British Columbia V2A7K1
$260,000
ID# 10317729
| Bathroom Total | 1 |
| Bedrooms Total | 2 |
| Half Bathrooms Total | 0 |
| Year Built | 1980 |
| Cooling Type | Wall unit |
| Heating Type | Baseboard heaters |
| Heating Fuel | Electric |
| Stories Total | 1 |
| Foyer | Main level | 8'3'' x 4'2'' |
| Living room | Main level | 12'8'' x 11'4'' |
| Kitchen | Main level | 7'11'' x 7'0'' |
| Dining room | Main level | 6'6'' x 10' |
| Primary Bedroom | Main level | 15'2'' x 11'3'' |
| Bedroom | Main level | 15'2'' x 7'3'' |
| 4pc Bathroom | Main level | Measurements not available |
YOU MIGHT ALSO LIKE THESE LISTINGS
Previous
Next








