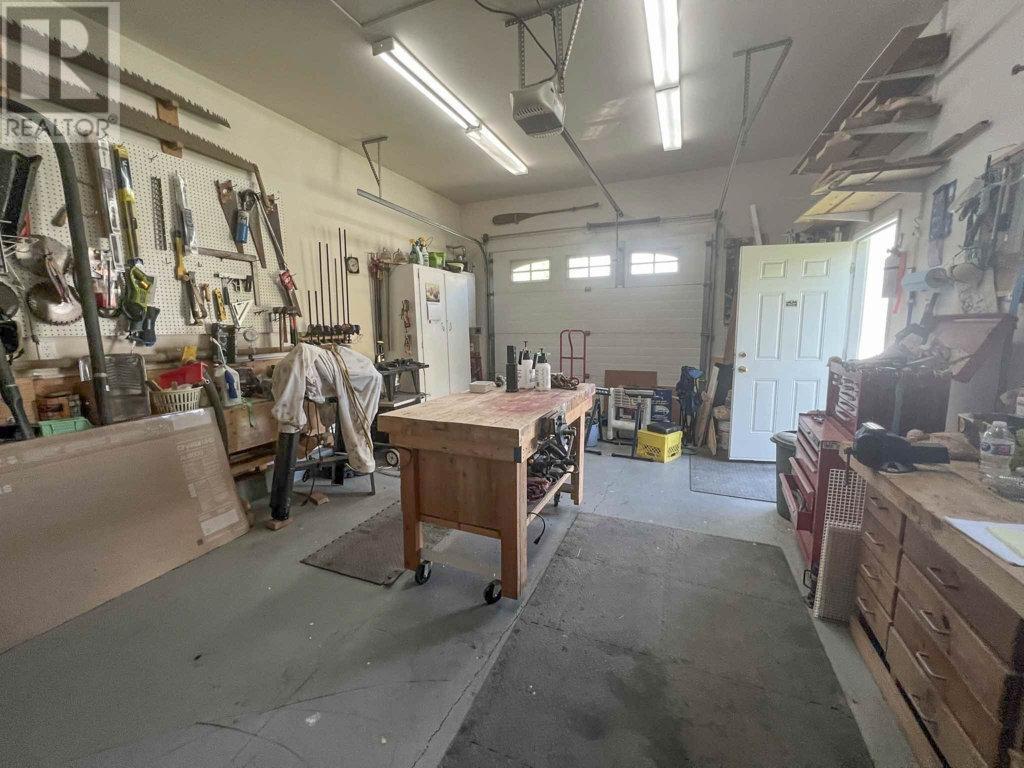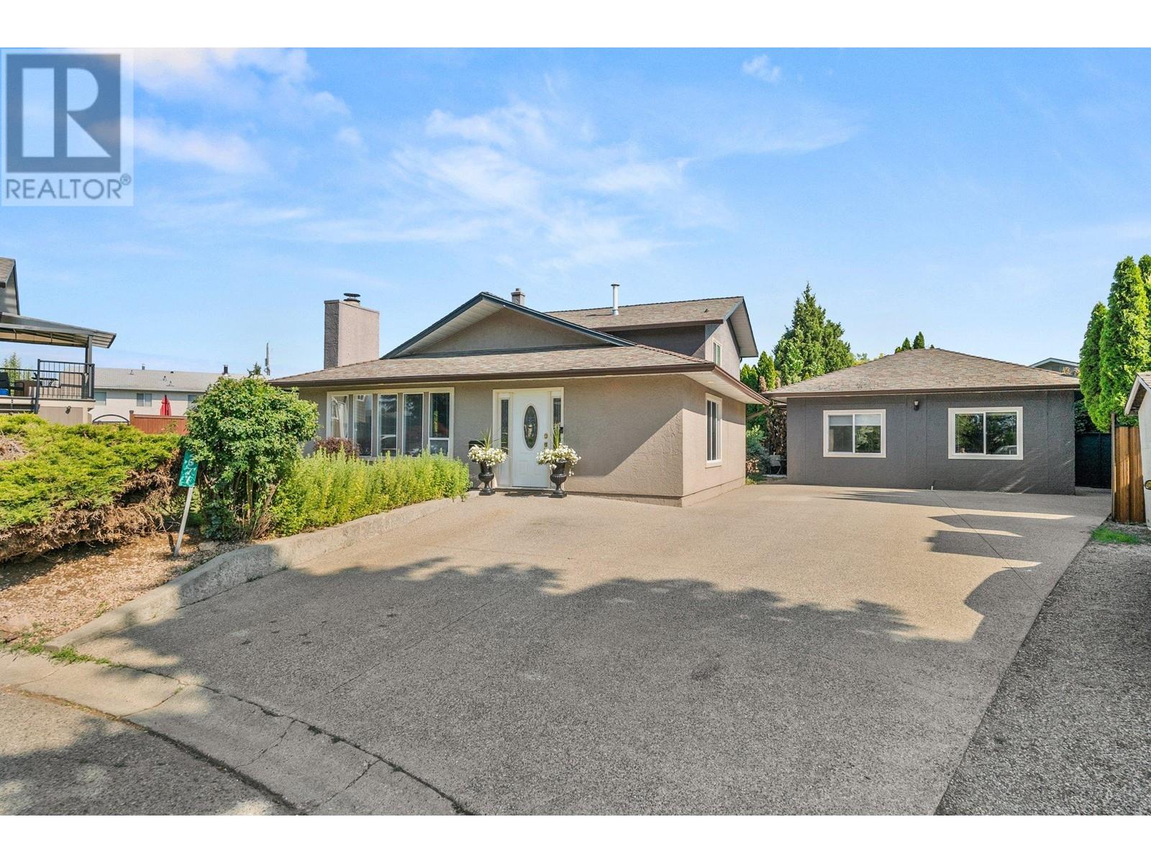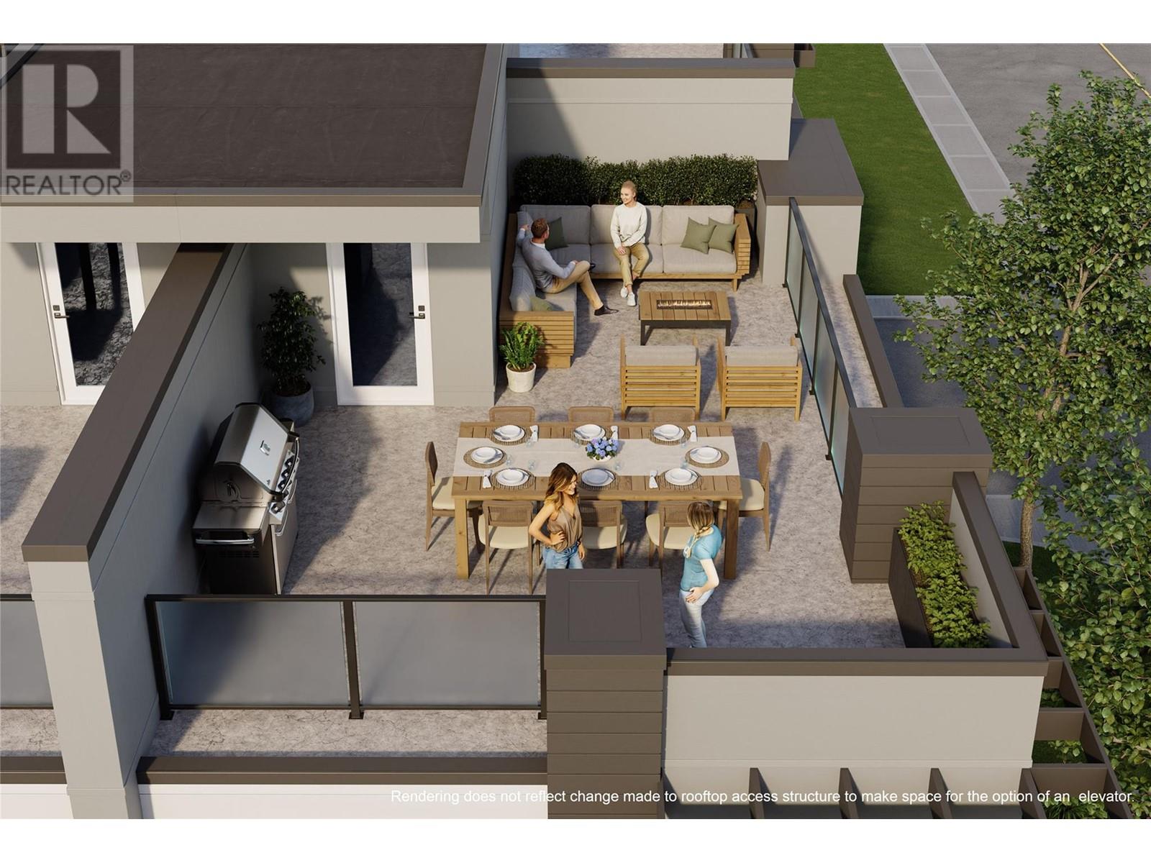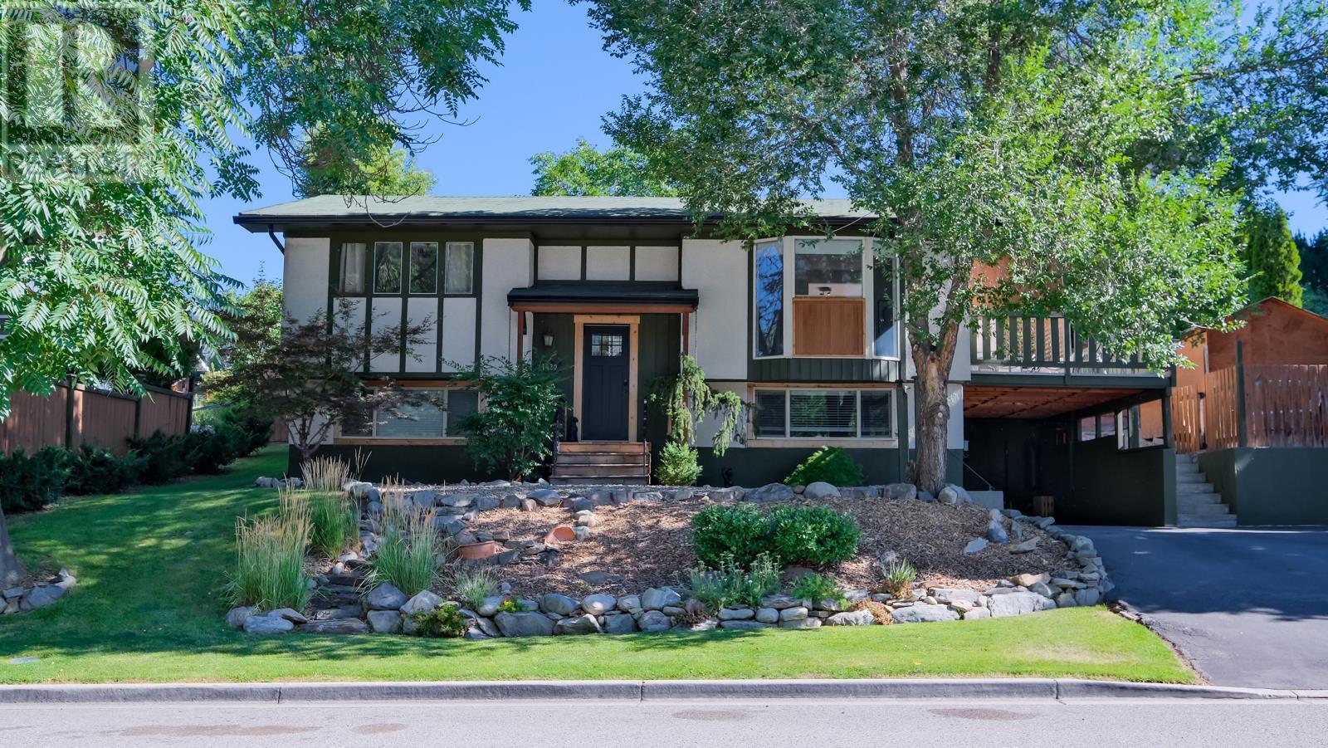2819 CRANNA Crescent
Merritt, British Columbia V1K1E5
$625,000
ID# 179773
| Bathroom Total | 2 |
| Bedrooms Total | 5 |
| Half Bathrooms Total | 1 |
| Year Built | 1976 |
| Cooling Type | Central air conditioning |
| Flooring Type | Mixed Flooring |
| Heating Type | Forced air |
| Utility room | Basement | 5'2'' x 5'10'' |
| Storage | Basement | 3'6'' x 10'1'' |
| Bedroom | Basement | 19'2'' x 11'8'' |
| 3pc Bathroom | Basement | Measurements not available |
| Recreation room | Basement | 17'5'' x 23'0'' |
| Laundry room | Basement | 6'10'' x 10'6'' |
| Bedroom | Main level | 7'11'' x 10'6'' |
| Bedroom | Main level | 9'0'' x 10'6'' |
| 4pc Bathroom | Main level | Measurements not available |
| Other | Main level | 13'5'' x 7'2'' |
| Kitchen | Main level | 13'1'' x 11'0'' |
| Bedroom | Main level | 12'0'' x 11'1'' |
| Living room | Main level | 14'10'' x 13'11'' |
| Bedroom | Main level | 9'11'' x 13'1'' |
YOU MIGHT ALSO LIKE THESE LISTINGS
Previous
Next





































