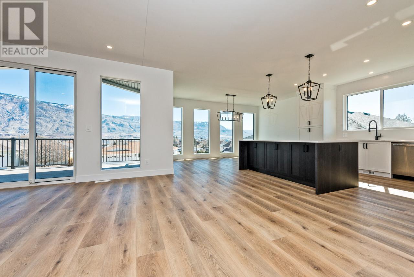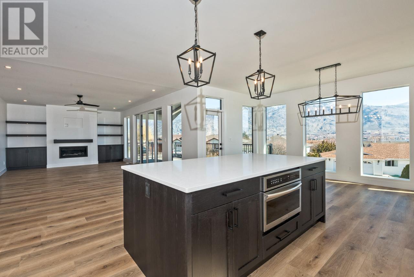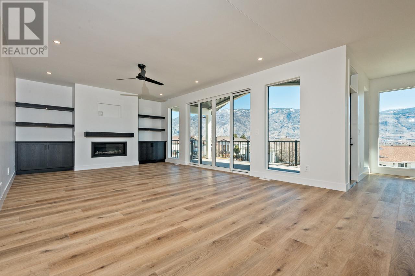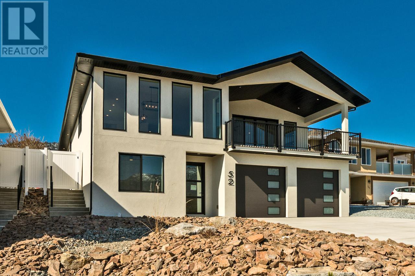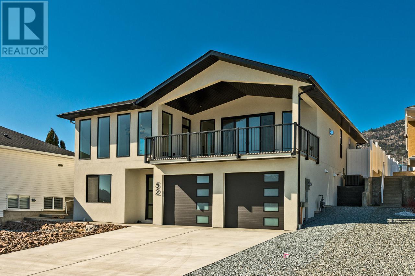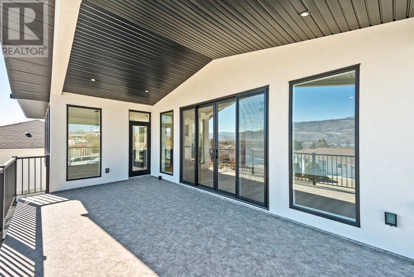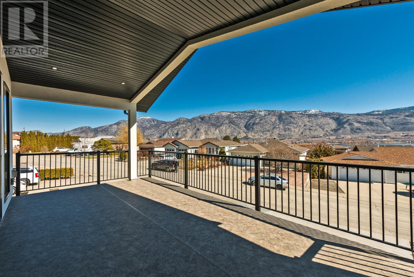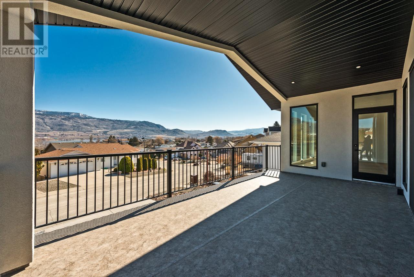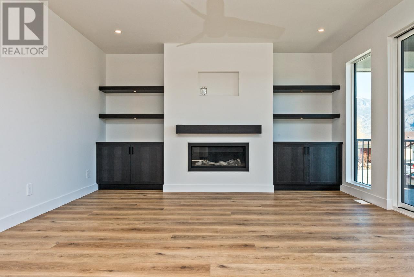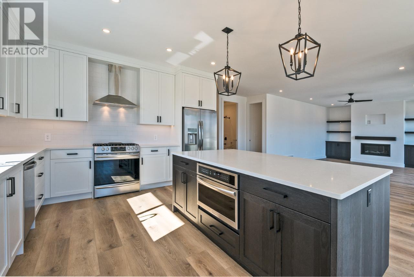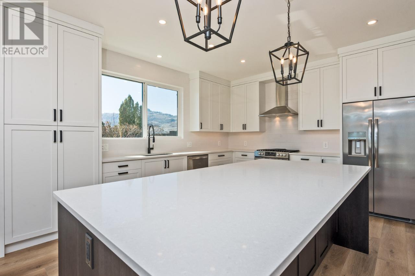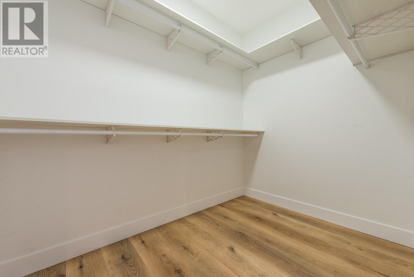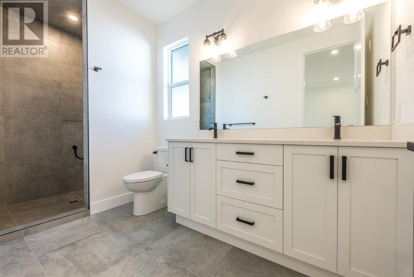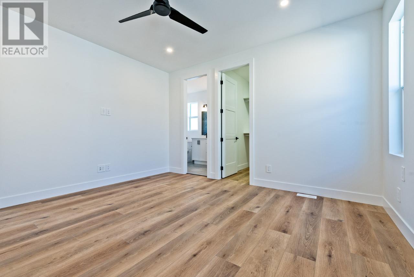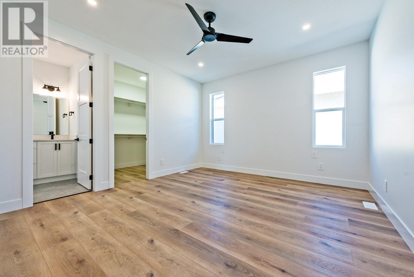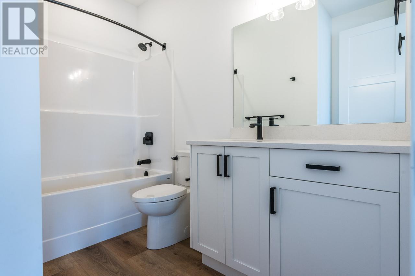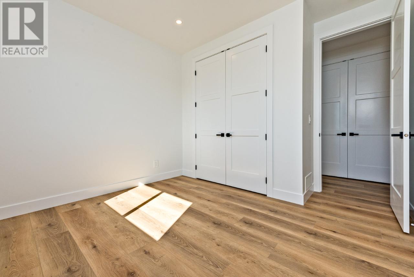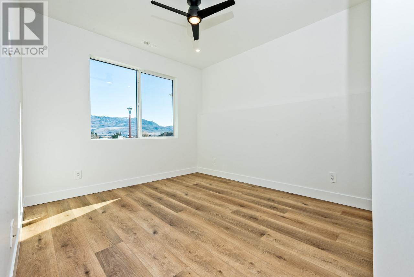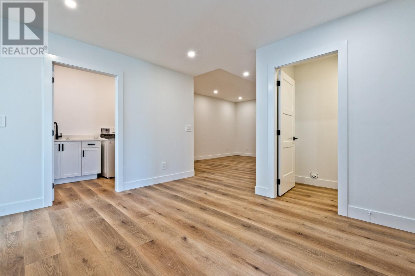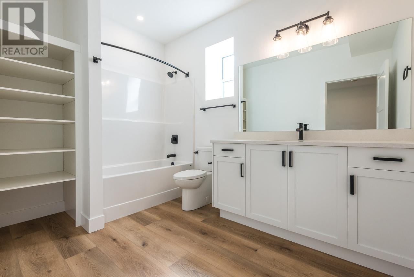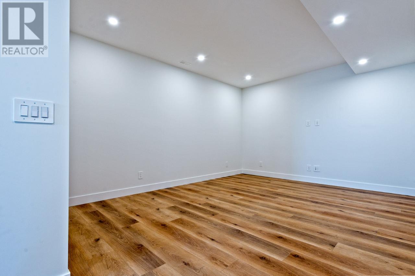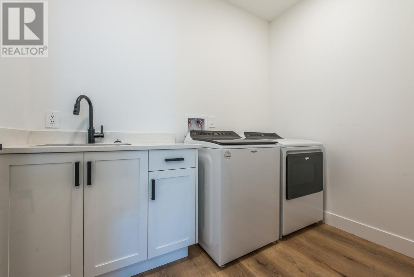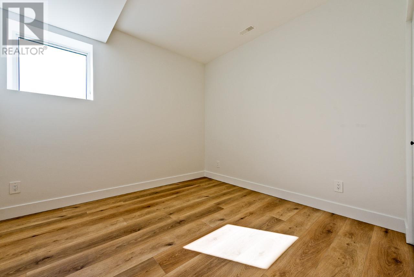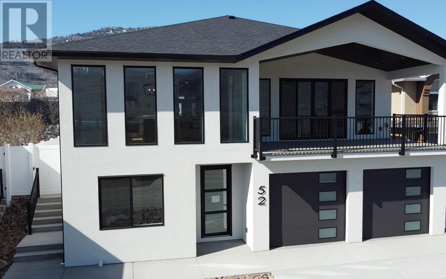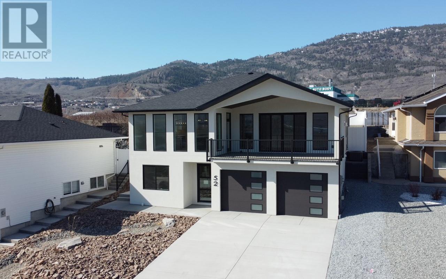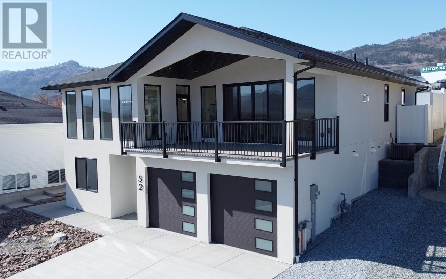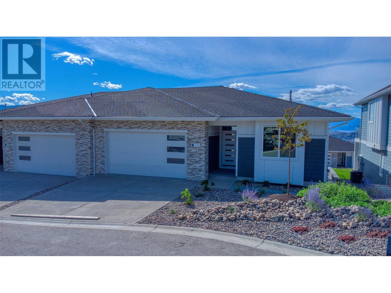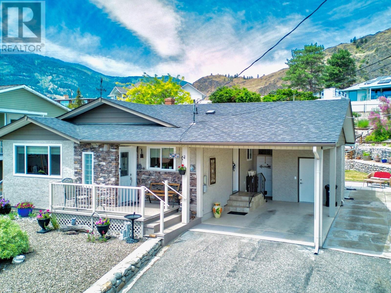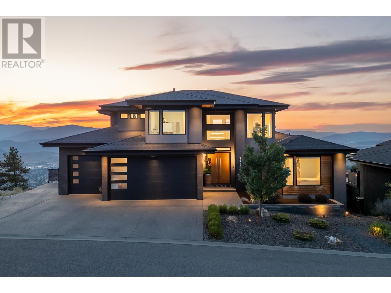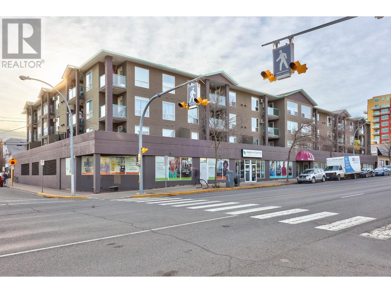52 CACTUS Crescent
Osoyoos, British Columbia V0H1V1
| Bathroom Total | 3 |
| Bedrooms Total | 4 |
| Half Bathrooms Total | 0 |
| Year Built | 2021 |
| Cooling Type | Central air conditioning |
| Heating Type | Forced air, See remarks |
| Stories Total | 2 |
| Bedroom | Lower level | 11'0'' x 13'9'' |
| 4pc Bathroom | Lower level | Measurements not available |
| Utility room | Lower level | 12'0'' x 7'0'' |
| Laundry room | Lower level | 8'9'' x 6'0'' |
| Bedroom | Lower level | 10'0'' x 10'4'' |
| Family room | Lower level | 16'4'' x 12'8'' |
| 4pc Bathroom | Main level | Measurements not available |
| 5pc Ensuite bath | Main level | Measurements not available |
| Other | Main level | 9'3'' x 6'0'' |
| Bedroom | Main level | 12'9'' x 11'4'' |
| Primary Bedroom | Main level | 17'7'' x 13'0'' |
| Living room | Main level | 22'7'' x 15'0'' |
| Kitchen | Main level | 17'6'' x 25'4'' |
YOU MIGHT ALSO LIKE THESE LISTINGS
Previous
Next
